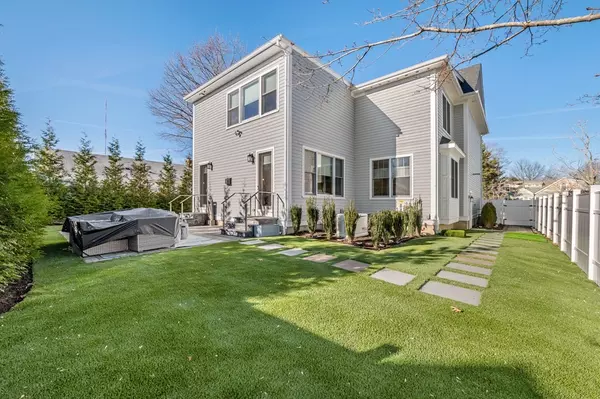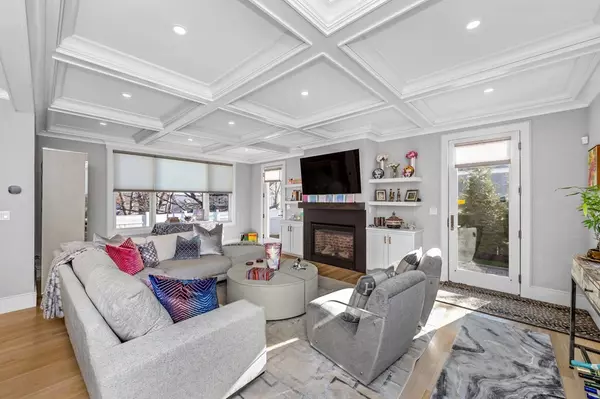$2,000,000
$2,180,000
8.3%For more information regarding the value of a property, please contact us for a free consultation.
6 Beds
6 Baths
5,228 SqFt
SOLD DATE : 05/15/2023
Key Details
Sold Price $2,000,000
Property Type Single Family Home
Sub Type Single Family Residence
Listing Status Sold
Purchase Type For Sale
Square Footage 5,228 sqft
Price per Sqft $382
MLS Listing ID 73071579
Sold Date 05/15/23
Style Colonial
Bedrooms 6
Full Baths 6
HOA Fees $100/ann
HOA Y/N true
Year Built 2019
Annual Tax Amount $15,084
Tax Year 2022
Lot Size 0.390 Acres
Acres 0.39
Property Sub-Type Single Family Residence
Property Description
Stunning and elegant Townhouse built in 2020 with over 5,000 Sf and many additional upgrades. Exceptional detail and open space with the feel of a single family home.Fabulous floor plan with generous size rooms with 4 of the 6 bedrooms en-suite. Amazing open kitchen with an oversized island and large walk in pantry. Open Living room with a fireplace and builtins . French doors access the private beautiful landscaped level yard with a generous patio! Yard is Astro turfed!, Oversized Two car heated garage with exterior access. A must see to really appreciate all this wonderful home has to offer!
Location
State MA
County Middlesex
Zoning mr1Brown
Direction Elliot Street or Oak Street to Pennsylvania Ave
Rooms
Family Room Flooring - Laminate, Cable Hookup, Recessed Lighting, Closet - Double
Basement Full, Partially Finished, Interior Entry, Concrete
Primary Bedroom Level Second
Dining Room Coffered Ceiling(s), Flooring - Hardwood, Wainscoting, Lighting - Pendant
Kitchen Vaulted Ceiling(s), Flooring - Hardwood, Window(s) - Picture, Pantry, Countertops - Stone/Granite/Solid, Countertops - Upgraded, Kitchen Island, Cabinets - Upgraded, Exterior Access, Recessed Lighting, Stainless Steel Appliances, Gas Stove, Peninsula, Crown Molding
Interior
Interior Features Bathroom - Tiled With Shower Stall, Closet - Double, Lighting - Sconce, Lighting - Overhead, Recessed Lighting, Bedroom, Bathroom, Central Vacuum, Finish - Cement Plaster, Wired for Sound, Internet Available - Unknown
Heating Central, Forced Air, Steam, Radiant, Natural Gas
Cooling Central Air
Flooring Tile, Concrete, Hardwood, Flooring - Laminate
Fireplaces Number 1
Appliance Range, Dishwasher, Disposal, Microwave, Refrigerator, Washer, Dryer, ENERGY STAR Qualified Refrigerator, Range - ENERGY STAR, Rangetop - ENERGY STAR, Gas Water Heater, Tank Water Heaterless, Utility Connections for Gas Range, Utility Connections for Gas Oven, Utility Connections for Electric Dryer
Laundry Flooring - Hardwood, Countertops - Upgraded, Gas Dryer Hookup, Recessed Lighting, Washer Hookup, Second Floor
Exterior
Exterior Feature Rain Gutters, Professional Landscaping, Sprinkler System, Decorative Lighting
Garage Spaces 2.0
Fence Fenced/Enclosed, Fenced
Community Features Public Transportation, Shopping, Tennis Court(s), Park, Highway Access, Public School, T-Station, Sidewalks
Utilities Available for Gas Range, for Gas Oven, for Electric Dryer, Washer Hookup
Roof Type Shingle
Total Parking Spaces 2
Garage Yes
Building
Foundation Concrete Perimeter
Sewer Public Sewer
Water Public
Architectural Style Colonial
Schools
Elementary Schools Countryside
Middle Schools Brown
High Schools Newton South
Others
Senior Community false
Acceptable Financing Lender Approval Required
Listing Terms Lender Approval Required
Read Less Info
Want to know what your home might be worth? Contact us for a FREE valuation!

Our team is ready to help you sell your home for the highest possible price ASAP
Bought with Samantha Eisenberg • Compass
GET MORE INFORMATION
Broker | License ID: 068128
steven@whitehillestatesandhomes.com
48 Maple Manor Rd, Center Conway , New Hampshire, 03813, USA






