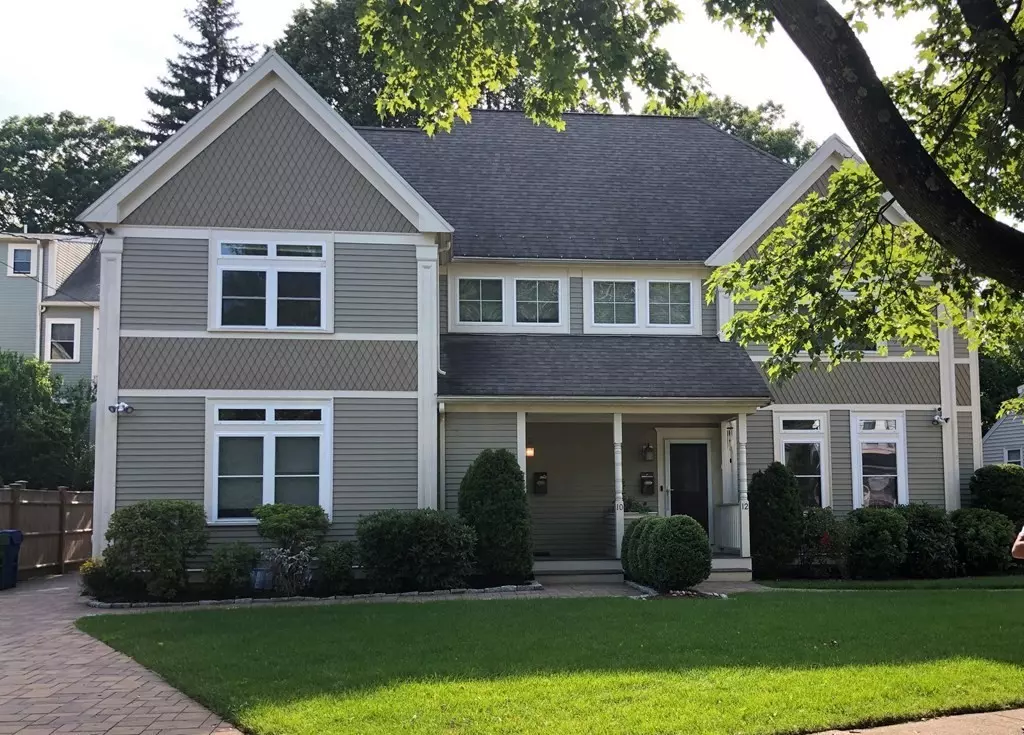$1,130,000
$1,069,000
5.7%For more information regarding the value of a property, please contact us for a free consultation.
3 Beds
2.5 Baths
2,174 SqFt
SOLD DATE : 05/15/2023
Key Details
Sold Price $1,130,000
Property Type Condo
Sub Type Condominium
Listing Status Sold
Purchase Type For Sale
Square Footage 2,174 sqft
Price per Sqft $519
MLS Listing ID 73091910
Sold Date 05/15/23
Bedrooms 3
Full Baths 2
Half Baths 1
HOA Y/N false
Year Built 2001
Annual Tax Amount $8,746
Tax Year 2023
Lot Size 7,405 Sqft
Acres 0.17
Property Sub-Type Condominium
Property Description
Quality Townhouse Condo built by one of Newton's finest builders in 2001. On a cul-de-sac highly desired Newton Upper Falls. 3 bedroom, 2.5 bath townhouse, featuring high ceilings, eat-in kitchen, Fireplaced living room. Hardwood floors throughout, great storage and a private yard. Very large 3rd floor primary bedroom with cathedral ceilings and large bathroom. Finely finished basement area. Extremely well maintained: New Roof installed in 2019, Freshly painted, polished floors, and updated all bathrooms in 2020. New automated blinds/screens in 2020, New Heat pump units 2019, New hot water tank 2020. Washer and Dryer. This townhouse is attached to just one similar unit. There is no condo association or HOA, joint expenses are shared with the neighbor as needed. Can close 9/1 or earlier if tenant finds a new home. Virtual tour available.
Location
State MA
County Middlesex
Area Newton Upper Falls
Zoning MR1
Direction Oak St, to Pennsylvania Ave, to Ohio Ave
Rooms
Family Room Skylight, Cathedral Ceiling(s), Ceiling Fan(s), Flooring - Hardwood
Basement Y
Primary Bedroom Level Third
Kitchen Flooring - Hardwood, Dining Area, Countertops - Stone/Granite/Solid, Breakfast Bar / Nook, Stainless Steel Appliances, Gas Stove, Lighting - Sconce
Interior
Interior Features Closet, Game Room, Internet Available - Unknown
Heating Forced Air
Cooling Central Air
Flooring Hardwood, Flooring - Wall to Wall Carpet
Fireplaces Number 1
Fireplaces Type Living Room
Appliance Range, Dishwasher, Microwave, Refrigerator, Washer, Dryer, Gas Water Heater, Utility Connections for Gas Range, Utility Connections for Electric Oven, Utility Connections for Gas Dryer
Laundry Second Floor, In Unit, Washer Hookup
Exterior
Community Features Public Transportation, Shopping, Park, Golf, Conservation Area, House of Worship, Public School
Utilities Available for Gas Range, for Electric Oven, for Gas Dryer, Washer Hookup
Roof Type Shingle
Total Parking Spaces 2
Garage No
Building
Story 3
Sewer Public Sewer
Water Public
Others
Senior Community false
Read Less Info
Want to know what your home might be worth? Contact us for a FREE valuation!

Our team is ready to help you sell your home for the highest possible price ASAP
Bought with Rebecca Zeng • Quintess Real Estate
GET MORE INFORMATION
Broker | License ID: 068128
steven@whitehillestatesandhomes.com
48 Maple Manor Rd, Center Conway , New Hampshire, 03813, USA






