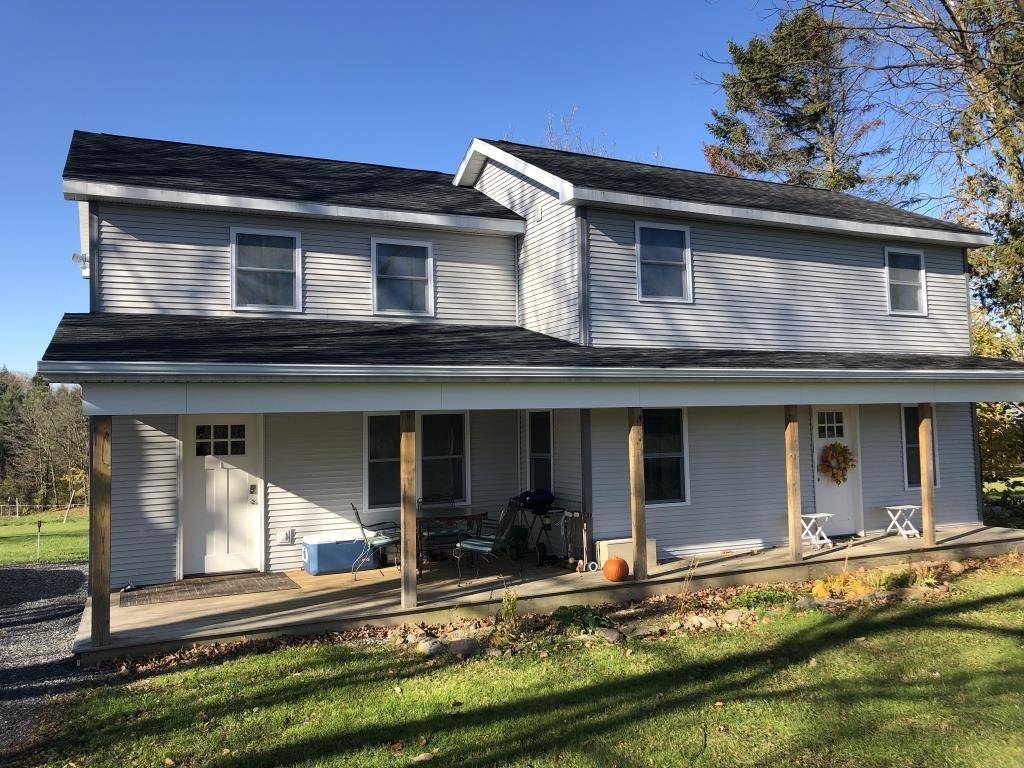Bought with A non PrimeMLS member • A Non PrimeMLS Agency
$445,400
$445,400
For more information regarding the value of a property, please contact us for a free consultation.
2 Beds
2 Baths
1,512 SqFt
SOLD DATE : 05/12/2023
Key Details
Sold Price $445,400
Property Type Single Family Home
Sub Type Single Family
Listing Status Sold
Purchase Type For Sale
Square Footage 1,512 sqft
Price per Sqft $294
MLS Listing ID 4940604
Sold Date 05/12/23
Style Farmhouse
Bedrooms 2
Full Baths 2
Construction Status Existing
Year Built 1890
Annual Tax Amount $5,133
Tax Year 2022
Lot Size 2.100 Acres
Acres 2.1
Property Sub-Type Single Family
Property Description
Fully renovated two story farmhouse on over two acres, surrounded by horse farms and woods. Incredibly scenic, quiet and private. Over an acre of pasture ready for a mini-farm and chickens! Affordable country living in an updated home while still in Charlotte. Recent improvements include a new mound septic field, high quality detached shed garage installed by Livingston Farms, moisture management system installed by Northern Basement Systems, water softener, UV water filter, dishwasher, range vent, upper cabinets, and more. Move-in ready. Located in the delightful village of East Charlotte, nearby opportunities abound including hikes at nearby Raven Ridge, seeing sunsets at Charlotte beach, enjoying coffee and pastries at the authentic Vergennes Laundry, and numerous shops and restaurants in Burlington, just 25-30 mins away. Want comfortable, private country living without feeling like you're in the middle of nowhere? This home and location strike the perfect balance.
Location
State VT
County Vt-chittenden
Area Vt-Chittenden
Zoning Res
Rooms
Basement Entrance Interior
Basement Concrete Floor, Stairs - Interior, Sump Pump
Interior
Interior Features Attic, Kitchen/Dining, Living/Dining, Natural Woodwork, Security, Walk-in Closet, Laundry - 1st Floor
Heating Electric, Gas - LP/Bottle
Cooling Mini Split
Flooring Carpet, Vinyl, Wood
Equipment Air Conditioner, CO Detector, Dehumidifier, Security System, Smoke Detector
Exterior
Exterior Feature Vinyl
Parking Features Detached
Garage Spaces 2.0
Garage Description Garage
Utilities Available Internet - Cable, Telephone Available
Roof Type Shingle - Asphalt
Building
Lot Description Corner, Country Setting, Field/Pasture, Mountain View, Rolling, Secluded, Walking Trails, Wooded
Story 2
Foundation Stone
Sewer 1000 Gallon, Concrete, Leach Field - Mound, Private
Water Drilled Well
Construction Status Existing
Read Less Info
Want to know what your home might be worth? Contact us for a FREE valuation!

Our team is ready to help you sell your home for the highest possible price ASAP

GET MORE INFORMATION
Broker | License ID: 068128
steven@whitehillestatesandhomes.com
48 Maple Manor Rd, Center Conway , New Hampshire, 03813, USA






