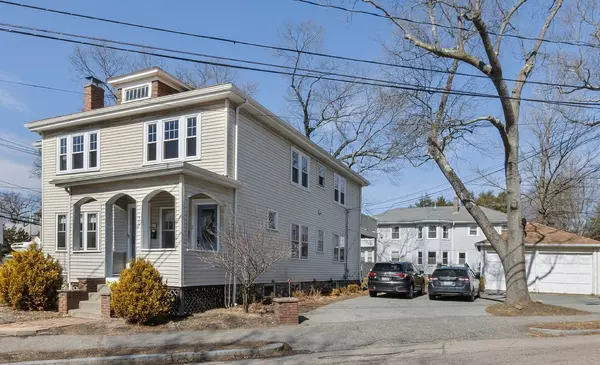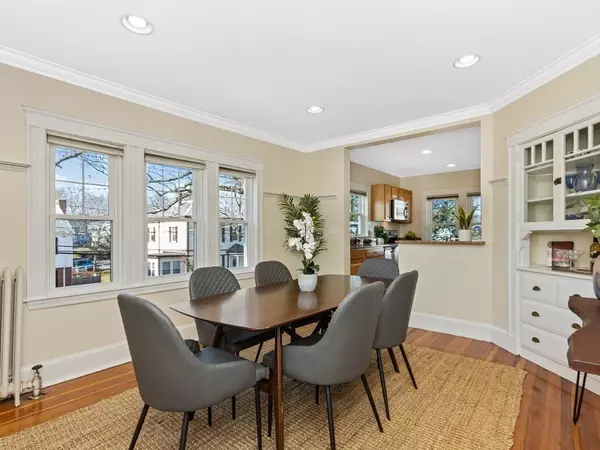$660,000
$629,000
4.9%For more information regarding the value of a property, please contact us for a free consultation.
3 Beds
1 Bath
1,234 SqFt
SOLD DATE : 05/04/2023
Key Details
Sold Price $660,000
Property Type Condo
Sub Type Condominium
Listing Status Sold
Purchase Type For Sale
Square Footage 1,234 sqft
Price per Sqft $534
MLS Listing ID 73090123
Sold Date 05/04/23
Bedrooms 3
Full Baths 1
HOA Fees $300/mo
HOA Y/N true
Year Built 1920
Annual Tax Amount $5,565
Tax Year 2023
Lot Size 7,840 Sqft
Acres 0.18
Property Sub-Type Condominium
Property Description
Auburndale! This bright updated condo has an open floor plan w/a large EIK equipped with SS appliances, granite counters & maple cabinets and direct access to a private rear deck. The kitchen leads to a formal dining room w/a built-in hutch and opens up to the living room w/a fireplace & separate office or play room. There are 3 bedrooms and a full bath off of the main hallway. Features include high ceilings, period moldings, french doors, recessed lighting, gleaming wood floors, replacement windows & large basement w/private laundry & storage. Situated on the corner, there is a large, shared side & back yard w/patio & plantings. Includes 1 garage space & 2 tandem spaces. This is a well-maintained, owner managed association. Pet friendly. Location is awesome for commuting w/the Commuter rail, subway or bus & near Rte. 128, Rte. 30 and the Pike. Also close proximity to favorite coffee shops, grocery stores, Auburndale Park! A wonderful place to live! **Offers if any due Mon. 4pm.
Location
State MA
County Middlesex
Area Auburndale
Zoning SR3
Direction Lexington St. to Auburndale Ave.
Rooms
Basement Y
Primary Bedroom Level Second
Dining Room Closet/Cabinets - Custom Built, Flooring - Wood, Open Floorplan, Recessed Lighting, Crown Molding
Kitchen Flooring - Stone/Ceramic Tile, Dining Area, Countertops - Stone/Granite/Solid, Deck - Exterior, Recessed Lighting, Remodeled, Stainless Steel Appliances
Interior
Interior Features Office
Heating Steam, Oil
Cooling Window Unit(s)
Flooring Wood, Tile
Fireplaces Number 1
Fireplaces Type Living Room
Appliance Range, Dishwasher, Disposal, Microwave, Refrigerator, Washer, Dryer
Laundry In Basement, In Building
Exterior
Exterior Feature Garden
Garage Spaces 1.0
Community Features Public Transportation, Shopping, Park, Conservation Area, Highway Access, House of Worship, Public School
Total Parking Spaces 2
Garage Yes
Building
Story 2
Sewer Public Sewer
Water Public
Schools
Elementary Schools Burr
Middle Schools Day
High Schools Newton North
Others
Pets Allowed Yes w/ Restrictions
Senior Community false
Read Less Info
Want to know what your home might be worth? Contact us for a FREE valuation!

Our team is ready to help you sell your home for the highest possible price ASAP
Bought with John Gallagher • Cameron Prestige - Boston
GET MORE INFORMATION
Broker | License ID: 068128
steven@whitehillestatesandhomes.com
48 Maple Manor Rd, Center Conway , New Hampshire, 03813, USA






