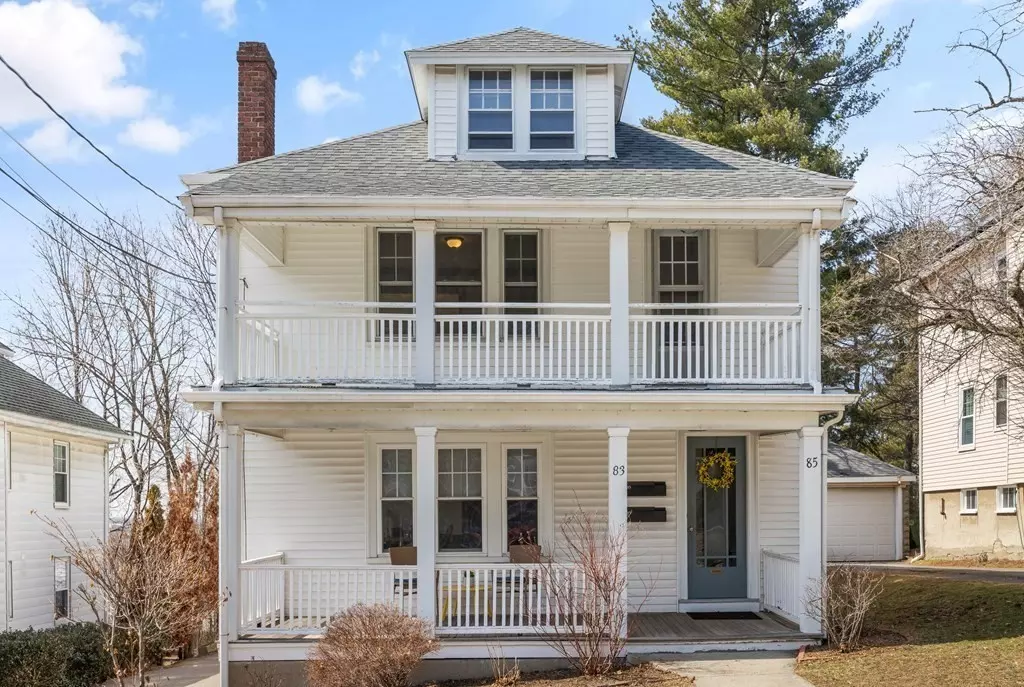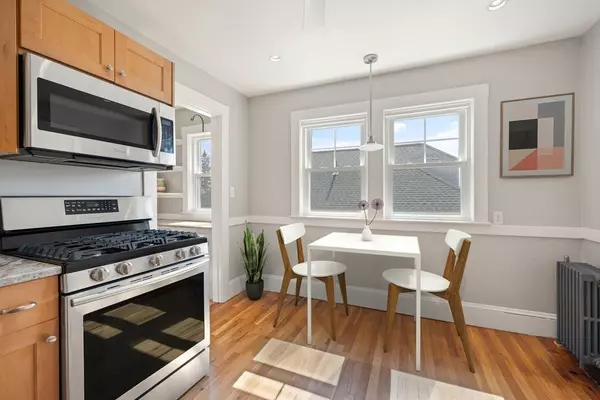$640,000
$549,000
16.6%For more information regarding the value of a property, please contact us for a free consultation.
2 Beds
1 Bath
1,110 SqFt
SOLD DATE : 05/10/2023
Key Details
Sold Price $640,000
Property Type Condo
Sub Type Condominium
Listing Status Sold
Purchase Type For Sale
Square Footage 1,110 sqft
Price per Sqft $576
MLS Listing ID 73092893
Sold Date 05/10/23
Bedrooms 2
Full Baths 1
HOA Y/N false
Year Built 1920
Annual Tax Amount $6,008
Tax Year 2023
Property Sub-Type Condominium
Property Description
The first thing you'll notice when you enter this inviting, top floor condo? Tons of natural light from multiple windows & southwest exposure. Big, bright rooms, all with hardwood floors, create a feeling of warmth & space, with options to carve out desired work-from-home areas. Expansive, fire-placed living room fits large scale furniture & opens to a sunny dining room, perfectly sized for any gathering. A 30 sq. ft. pantry connects the dining room to the granite & stainless kitchen. Both bedrooms are spacious (main can fit a king) & share a recently refreshed bath. The condo also comes with two rare amenites: an unfinished, walk-up 3rd flr. with rights to expand & two private decks to enjoy peaceful sunrises in front or amazing sunsets in back. Ideally located near Victory Field on a tree-lined street, with several new/more expensive condo conversions, make this a terrific value. 1 car garage, enviable storage & pet friendly.
Location
State MA
County Middlesex
Zoning T
Direction Orchard Street (near Victory Field) to Bradford.
Rooms
Basement Y
Primary Bedroom Level Main, Second
Dining Room Flooring - Hardwood, Open Floorplan, Lighting - Overhead
Kitchen Ceiling Fan(s), Flooring - Hardwood, Pantry, Countertops - Stone/Granite/Solid, Deck - Exterior, Recessed Lighting, Gas Stove, Lighting - Pendant
Interior
Heating Hot Water, Natural Gas
Cooling None
Flooring Hardwood, Stone / Slate
Fireplaces Number 1
Fireplaces Type Living Room
Appliance Range, Dishwasher, Disposal, Microwave, Refrigerator, Washer, Dryer, Gas Water Heater, Utility Connections for Gas Range
Laundry In Basement, In Building
Exterior
Exterior Feature Rain Gutters
Garage Spaces 1.0
Community Features Public Transportation, Shopping, Tennis Court(s), Park, Walk/Jog Trails, Golf, Public School, T-Station
Utilities Available for Gas Range
Roof Type Shingle
Garage Yes
Building
Story 2
Sewer Public Sewer
Water Public
Others
Pets Allowed Yes
Senior Community false
Read Less Info
Want to know what your home might be worth? Contact us for a FREE valuation!

Our team is ready to help you sell your home for the highest possible price ASAP
Bought with Ron Bourgeois • Unlock Real Estate
GET MORE INFORMATION
Broker | License ID: 068128
steven@whitehillestatesandhomes.com
48 Maple Manor Rd, Center Conway , New Hampshire, 03813, USA






