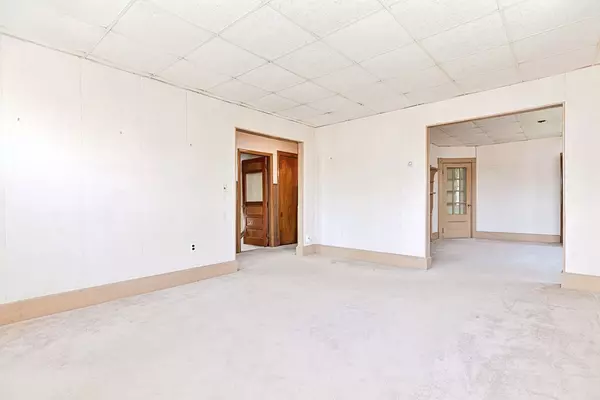$1,275,000
$1,119,000
13.9%For more information regarding the value of a property, please contact us for a free consultation.
5 Beds
3 Baths
3,102 SqFt
SOLD DATE : 05/09/2023
Key Details
Sold Price $1,275,000
Property Type Multi-Family
Sub Type 2 Family - 2 Units Up/Down
Listing Status Sold
Purchase Type For Sale
Square Footage 3,102 sqft
Price per Sqft $411
MLS Listing ID 73097842
Sold Date 05/09/23
Bedrooms 5
Full Baths 3
Year Built 1900
Annual Tax Amount $12,675
Tax Year 2023
Lot Size 7,405 Sqft
Acres 0.17
Property Sub-Type 2 Family - 2 Units Up/Down
Property Description
OPEN HOUSE CANCELLED. Offer accepted. Incredible opportunity to renovate a 2-family home in the heart of Newton Highlands with unlimited financial potential for savvy homebuyers or investors. Nestled on a side street 1 block from the village with its multitude of shops, restaurants, and transportation options including Green Line T stops, buses, and easy access to Rt 9 and I-95/128. Nearby recreational amenities include Cold Spring Park with its Lifecourse Trail and dog park, playgrounds, and Crystal Lake. The 1st-floor unit includes 2 bedrooms, 1 bathroom, kitchen, living room, and dining room. The 2nd unit, encompassing the 2nd and 3rd floors, offers 3 bedrooms, 2 bathrooms, kitchen with adjacent dining area, living room, 2 family rooms, and a bonus room. A level lot, partially fenced in, and a 2-car garage completes the package. Bring your creativity and ideas and realize the potential this home has to offer!
Location
State MA
County Middlesex
Area Newton Highlands
Zoning MR1
Direction Walnut St to Floral St
Rooms
Basement Full, Interior Entry, Unfinished
Interior
Interior Features Unit 1(Storage, Bathroom With Tub & Shower), Unit 1 Rooms(Living Room, Dining Room, Kitchen), Unit 2 Rooms(Living Room, Dining Room, Kitchen, Family Room)
Heating Unit 1(Steam, Oil), Unit 2(Steam, Oil)
Cooling Unit 1(None), Unit 2(None)
Flooring Wood, Tile, Vinyl, Carpet
Fireplaces Number 2
Appliance Unit 1(Range, Dishwasher, Refrigerator), Unit 2(Range, Dishwasher, Refrigerator, Washer, Dryer), Gas Water Heater, Utility Connections for Gas Range
Exterior
Garage Spaces 2.0
Community Features Public Transportation, Shopping, Park, Walk/Jog Trails, Golf, Medical Facility, Conservation Area, Highway Access, House of Worship, Private School, Public School, T-Station, University, Sidewalks
Utilities Available for Gas Range
Waterfront Description Beach Front, Lake/Pond, Beach Ownership(Public)
Roof Type Shingle
Total Parking Spaces 4
Garage Yes
Building
Story 3
Foundation Stone, Brick/Mortar
Sewer Public Sewer
Water Public
Schools
Elementary Schools Mason-Rice
Middle Schools Brown
High Schools Newton South
Others
Senior Community false
Read Less Info
Want to know what your home might be worth? Contact us for a FREE valuation!

Our team is ready to help you sell your home for the highest possible price ASAP
Bought with Sandra Siciliano • Dwell360
GET MORE INFORMATION
Broker | License ID: 068128
steven@whitehillestatesandhomes.com
48 Maple Manor Rd, Center Conway , New Hampshire, 03813, USA






