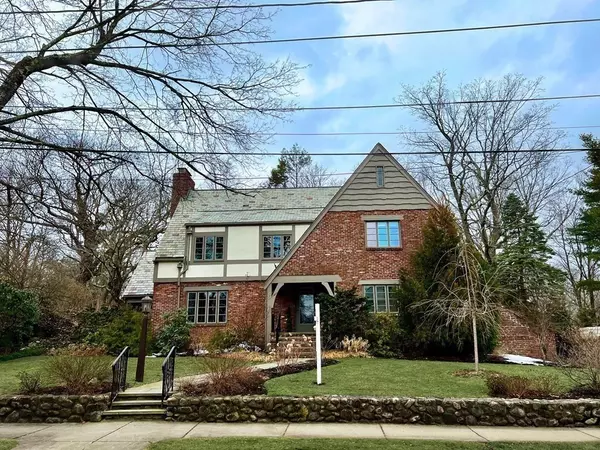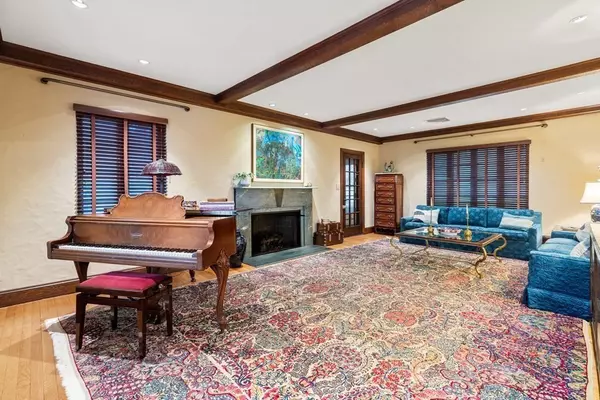$2,150,000
$2,199,000
2.2%For more information regarding the value of a property, please contact us for a free consultation.
4 Beds
3 Baths
3,984 SqFt
SOLD DATE : 05/08/2023
Key Details
Sold Price $2,150,000
Property Type Single Family Home
Sub Type Single Family Residence
Listing Status Sold
Purchase Type For Sale
Square Footage 3,984 sqft
Price per Sqft $539
MLS Listing ID 73088030
Sold Date 05/08/23
Style Tudor
Bedrooms 4
Full Baths 2
Half Baths 2
Year Built 1928
Annual Tax Amount $20,069
Tax Year 2023
Lot Size 0.260 Acres
Acres 0.26
Property Sub-Type Single Family Residence
Property Description
OPEN HOUSE CANCELLED! This beautiful 4 bedroom Tudor has been lovingly-maintained to preserve period details, while offering many updates for modern living. The generous front-back living room with gas fireplace, leads to a 3-season screened-in porch. A stunning formal dining room, family room with built-ins, powder room and renovated eat-in kitchen with Bosch appliances, pantry and access to the patio round out the first floor. Head up the grand staircase to find a large primary bedroom with en suite bath and walk-in closet, 3 additional bedrooms and a full bath. The finished-basement has a bonus room, laundry room with half bath, a gym which was converted from the original 2-car garage and loads of storage. There is so much to love including wood floors, central A/C, an attic with large cedar closet and beautifully landscaped front/back yards with stone walls, mature trees, irrigation, a flagstone patio, driveway with pavers and a fenced-in dog run. Great location!
Location
State MA
County Middlesex
Zoning SR2
Direction Lowell Ave to Highland Street, right on Leonard Ave.
Rooms
Family Room Vaulted Ceiling(s), Closet/Cabinets - Custom Built, Flooring - Wall to Wall Carpet, Lighting - Pendant, Lighting - Overhead
Basement Partially Finished, Walk-Out Access, Garage Access
Primary Bedroom Level Second
Dining Room Flooring - Wood, Lighting - Pendant, Crown Molding
Kitchen Flooring - Wood, Dining Area, Pantry, Countertops - Stone/Granite/Solid, Breakfast Bar / Nook, Remodeled, Stainless Steel Appliances, Gas Stove, Lighting - Pendant, Lighting - Overhead
Interior
Interior Features Bathroom - Half, Bathroom, Bonus Room, Exercise Room, Foyer
Heating Central, Electric Baseboard, Hot Water, Natural Gas, Fireplace
Cooling Central Air
Flooring Wood, Tile, Carpet, Flooring - Wall to Wall Carpet, Flooring - Wood
Fireplaces Number 2
Fireplaces Type Living Room
Appliance Range, Oven, Dishwasher, Disposal, Microwave, Countertop Range, Refrigerator, Washer, Dryer, Gas Water Heater, Utility Connections for Gas Range, Utility Connections for Gas Oven
Laundry Bathroom - Half, Flooring - Wall to Wall Carpet, In Basement
Exterior
Exterior Feature Professional Landscaping, Sprinkler System, Kennel, Stone Wall
Garage Spaces 2.0
Community Features Shopping, Tennis Court(s), Park, Golf, Conservation Area, House of Worship, Public School
Utilities Available for Gas Range, for Gas Oven
Roof Type Slate
Total Parking Spaces 2
Garage Yes
Building
Lot Description Level
Foundation Block
Sewer Public Sewer
Water Public
Architectural Style Tudor
Schools
Elementary Schools Cabot
Middle Schools Day
High Schools Newton North
Read Less Info
Want to know what your home might be worth? Contact us for a FREE valuation!

Our team is ready to help you sell your home for the highest possible price ASAP
Bought with Michele Friedler Team • Hammond Residential Real Estate
GET MORE INFORMATION
Broker | License ID: 068128
steven@whitehillestatesandhomes.com
48 Maple Manor Rd, Center Conway , New Hampshire, 03813, USA






