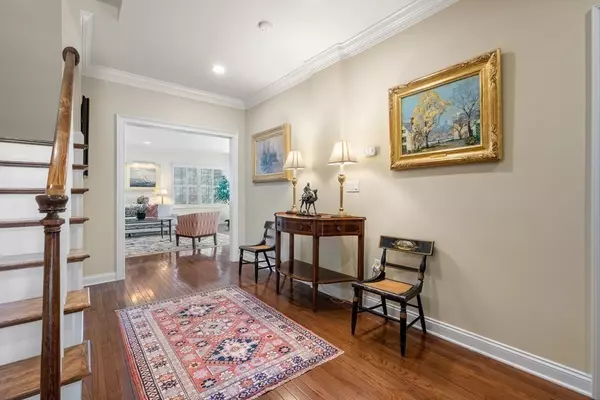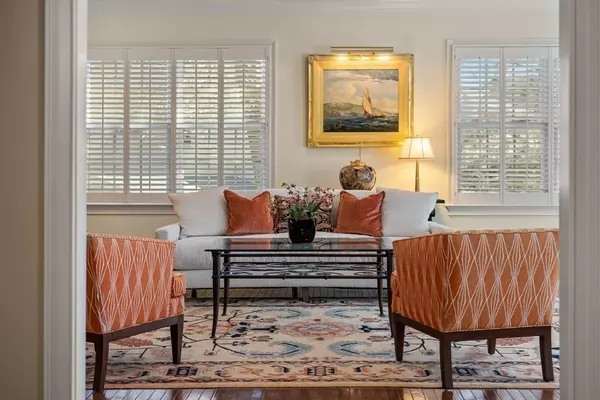$1,700,000
$1,595,000
6.6%For more information regarding the value of a property, please contact us for a free consultation.
3 Beds
3.5 Baths
2,546 SqFt
SOLD DATE : 05/08/2023
Key Details
Sold Price $1,700,000
Property Type Condo
Sub Type Condominium
Listing Status Sold
Purchase Type For Sale
Square Footage 2,546 sqft
Price per Sqft $667
MLS Listing ID 73092069
Sold Date 05/08/23
Bedrooms 3
Full Baths 3
Half Baths 1
HOA Fees $951/mo
HOA Y/N true
Year Built 2002
Annual Tax Amount $15,274
Tax Year 2023
Property Sub-Type Condominium
Property Description
Rarely available 3BR 3.5 BA end unit townhouse at The Residences! This meticulously maintained condo is sunny, open and airy. Step into the cathedral ceiling entryway to the main floor which boasts a generously sized fireplaced living room with two sliders with direct access to a large wood deck, great for outdoor living. The dining room is accented by bay windows, and the kitchen features beautiful wood cabinets, island and granite countertops, and a half bath plus laundry room. A lovely staircase leads to a gracious landing and a primary en suite bedroom with a marble bath with skylight and fabulous walk in Elfa system closets and an additional bedroom en suite with skylight. The lower level includes a bedroom, full bath and family/bonus room and direct entry to the two car garage. This unit features hardwood floors, tall ceilings, plantation shutters, custom blinds and roman shades, crown molding and lots of storage space. Close to public transportation, shops and restaurants!
Location
State MA
County Middlesex
Area Chestnut Hill
Zoning R
Direction On Rte 9 Heading inbound before Atrium
Rooms
Family Room Closet/Cabinets - Custom Built, Flooring - Hardwood, French Doors, Recessed Lighting
Basement Y
Primary Bedroom Level Second
Dining Room Flooring - Hardwood, Window(s) - Bay/Bow/Box, Recessed Lighting, Lighting - Overhead, Crown Molding
Kitchen Flooring - Hardwood, Countertops - Stone/Granite/Solid, Kitchen Island, Recessed Lighting, Wine Chiller
Interior
Interior Features Bathroom - Full, Bathroom - Tiled With Shower Stall, Bathroom
Heating Forced Air
Cooling Central Air
Flooring Hardwood, Flooring - Stone/Ceramic Tile
Fireplaces Number 1
Fireplaces Type Living Room
Appliance Oven, Dishwasher, Disposal, Trash Compactor, Microwave, Countertop Range, Refrigerator, Washer, Dryer, Gas Water Heater, Utility Connections for Electric Range, Utility Connections for Electric Oven
Laundry Flooring - Stone/Ceramic Tile, Electric Dryer Hookup, Washer Hookup, Lighting - Overhead, First Floor, In Unit
Exterior
Garage Spaces 2.0
Community Features Public Transportation, Shopping, Park, Medical Facility, Highway Access, Private School, Public School, T-Station, University, Other
Utilities Available for Electric Range, for Electric Oven
Roof Type Shingle
Total Parking Spaces 2
Garage Yes
Building
Story 3
Sewer Public Sewer
Water Public
Schools
Elementary Schools Bowen
Middle Schools Oak Hill
High Schools South
Others
Pets Allowed Yes w/ Restrictions
Senior Community false
Acceptable Financing Contract
Listing Terms Contract
Read Less Info
Want to know what your home might be worth? Contact us for a FREE valuation!

Our team is ready to help you sell your home for the highest possible price ASAP
Bought with Marjorie Kern • Unlimited Sotheby's International Realty
GET MORE INFORMATION
Broker | License ID: 068128
steven@whitehillestatesandhomes.com
48 Maple Manor Rd, Center Conway , New Hampshire, 03813, USA






