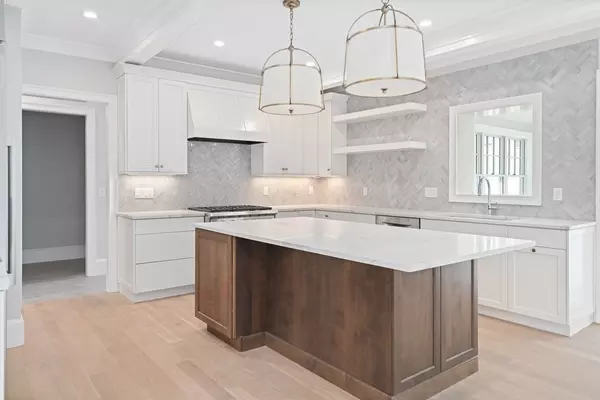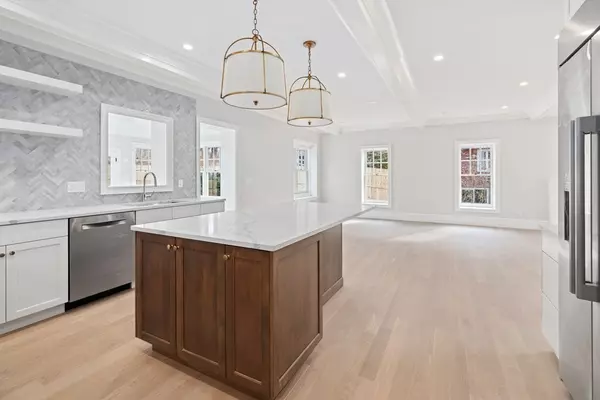$2,480,000
$2,480,000
For more information regarding the value of a property, please contact us for a free consultation.
5 Beds
5.5 Baths
4,532 SqFt
SOLD DATE : 05/04/2023
Key Details
Sold Price $2,480,000
Property Type Single Family Home
Sub Type Single Family Residence
Listing Status Sold
Purchase Type For Sale
Square Footage 4,532 sqft
Price per Sqft $547
MLS Listing ID 73084978
Sold Date 05/04/23
Style Colonial
Bedrooms 5
Full Baths 5
Half Baths 1
Year Built 2023
Annual Tax Amount $9,999
Tax Year 2023
Lot Size 10,454 Sqft
Acres 0.24
Property Sub-Type Single Family Residence
Property Description
Offer accepted OH cancelled!Fabulous renovation and addition, this 5 bedroom home is designed with great attention to detail and superior craftsmanship. Featuring all the bells and whistles, with graciously sized rooms to allow easy living and grand entertaining. The main level is highlighted by the open concept great room with large living area w/ fireplace, high end custom kitchen and dining room. There is a sunroom perfect for a breakfast room or family den with access to the blue stone patio and yard. There is also a first floor bedroom/ or office and oversized mudroom on this level. The second level includes a huge primary suite with walk in closet and spa like bathroom. Additionally, there are 3 bedrooms, 2 full bathrooms, open area lounge/study area and a laundry room. The lower level is ideal for a gym and family room. Lower falls is booming with new construction homes and parks.
Location
State MA
County Middlesex
Area Newton Lower Falls
Zoning SR3
Direction Grove to Pierrepont or Grove to DeForest to Clearwater
Rooms
Basement Partially Finished, Bulkhead
Primary Bedroom Level Second
Dining Room Flooring - Hardwood
Kitchen Closet/Cabinets - Custom Built, Flooring - Hardwood, Countertops - Stone/Granite/Solid, Kitchen Island, Open Floorplan, Recessed Lighting, Remodeled, Stainless Steel Appliances
Interior
Interior Features Sun Room, Exercise Room, Play Room, Mud Room
Heating Forced Air, Natural Gas, Fireplace
Cooling Central Air
Flooring Tile, Carpet, Hardwood, Stone / Slate, Flooring - Stone/Ceramic Tile, Flooring - Vinyl
Fireplaces Number 2
Fireplaces Type Living Room
Appliance Range, Dishwasher, Disposal, Microwave, Refrigerator, Freezer, Gas Water Heater, Utility Connections for Gas Range
Laundry Flooring - Stone/Ceramic Tile, Second Floor
Exterior
Exterior Feature Professional Landscaping, Sprinkler System
Garage Spaces 2.0
Community Features Public Transportation, Park, Walk/Jog Trails, Golf, Conservation Area, Highway Access, T-Station
Utilities Available for Gas Range
Roof Type Shingle
Total Parking Spaces 2
Garage Yes
Building
Lot Description Corner Lot, Level
Foundation Concrete Perimeter
Sewer Public Sewer
Water Public
Architectural Style Colonial
Schools
Elementary Schools Angier/Williams
Middle Schools Brown
High Schools South
Others
Senior Community false
Read Less Info
Want to know what your home might be worth? Contact us for a FREE valuation!

Our team is ready to help you sell your home for the highest possible price ASAP
Bought with Currier, Lane & Young • Compass
GET MORE INFORMATION
Broker | License ID: 068128
steven@whitehillestatesandhomes.com
48 Maple Manor Rd, Center Conway , New Hampshire, 03813, USA






