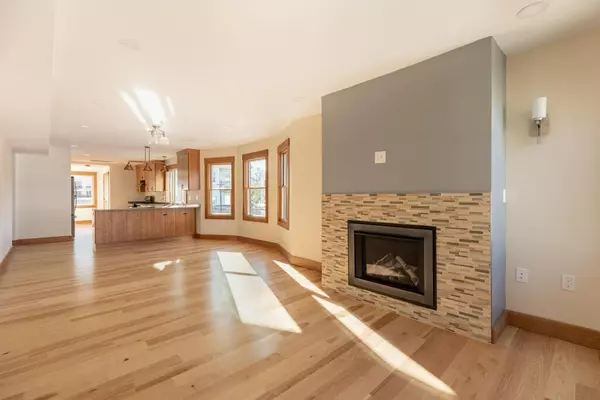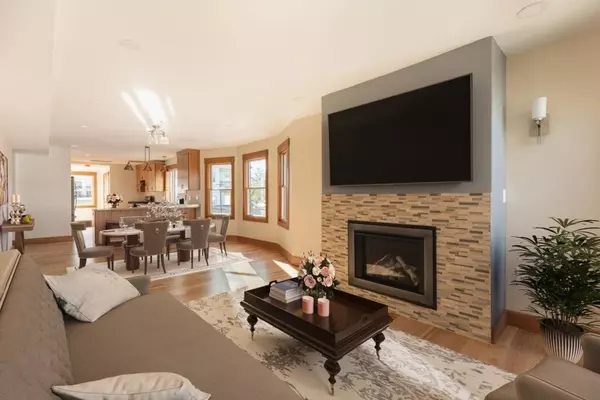$1,187,000
$1,175,000
1.0%For more information regarding the value of a property, please contact us for a free consultation.
4 Beds
2.5 Baths
2,172 SqFt
SOLD DATE : 05/05/2023
Key Details
Sold Price $1,187,000
Property Type Condo
Sub Type Condominium
Listing Status Sold
Purchase Type For Sale
Square Footage 2,172 sqft
Price per Sqft $546
MLS Listing ID 73079076
Sold Date 05/05/23
Bedrooms 4
Full Baths 2
Half Baths 1
HOA Fees $225/mo
HOA Y/N true
Year Built 1910
Annual Tax Amount $11,654
Tax Year 2023
Property Sub-Type Condominium
Property Description
Stunning bi-level luxury condo in East Watertown. Live, work and entertain in this beautifully renovated property offering 4 beds, 2.5 baths. Expansive living space flooded with natural light. Large kitchen complete with peninsula, large pantry, custom cabinets, stainless steel appliances, quartz countertops and a farmers sink. Large open dining & living space complete with a gas fireplace makes for great entertaining. An office area that leads to the front deck, 2 beds 1.5 baths and laundry finish this floor. Top level offers new owner's a primary bedroom with a walk-in closet, a spa-like bathroom. Nothing was spared: double floating vanity, spacious shower, & plenty of storage space. Great sized guest bedroom finishes the top level. Beautiful hickory floors throughout the unit, with all new systems, roof, siding, spray foam insulation private yard space, a separate driveway that can fit 2-3 cars. Minutes to Harvard Square the new biotech corridor of Boston, & Arsenal Yards.
Location
State MA
County Middlesex
Zoning Res
Direction Use GPS
Rooms
Basement Y
Primary Bedroom Level Third
Dining Room Flooring - Hardwood
Kitchen Flooring - Hardwood, Pantry, Countertops - Stone/Granite/Solid, Countertops - Upgraded
Interior
Heating Forced Air, Natural Gas
Cooling Central Air
Flooring Hardwood
Fireplaces Number 1
Fireplaces Type Living Room
Appliance Range, Dishwasher, Disposal, Microwave, Refrigerator, Freezer, Washer, Dryer, Gas Water Heater
Laundry Second Floor, In Unit
Exterior
Community Features Public Transportation, Shopping, Tennis Court(s), Park, Walk/Jog Trails, Golf, Medical Facility, Bike Path
Roof Type Shingle
Total Parking Spaces 3
Garage No
Building
Story 2
Sewer Public Sewer
Water Public
Read Less Info
Want to know what your home might be worth? Contact us for a FREE valuation!

Our team is ready to help you sell your home for the highest possible price ASAP
Bought with The Team - Real Estate Advisors • Coldwell Banker Realty - Cambridge
GET MORE INFORMATION
Broker | License ID: 068128
steven@whitehillestatesandhomes.com
48 Maple Manor Rd, Center Conway , New Hampshire, 03813, USA






