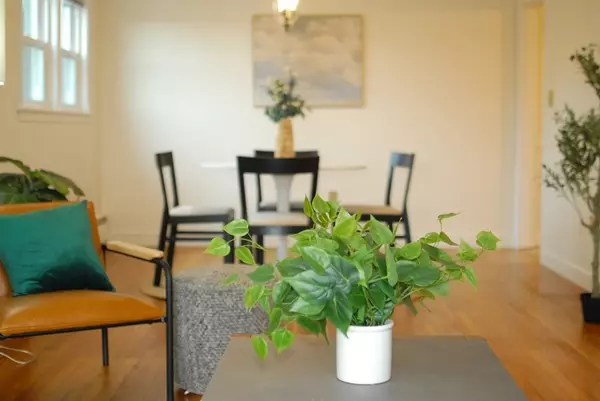$852,000
$819,000
4.0%For more information regarding the value of a property, please contact us for a free consultation.
3 Beds
2 Baths
1,097 SqFt
SOLD DATE : 05/05/2023
Key Details
Sold Price $852,000
Property Type Single Family Home
Sub Type Single Family Residence
Listing Status Sold
Purchase Type For Sale
Square Footage 1,097 sqft
Price per Sqft $776
MLS Listing ID 73093250
Sold Date 05/05/23
Style Ranch
Bedrooms 3
Full Baths 2
Year Built 1959
Annual Tax Amount $10,793
Tax Year 2023
Lot Size 6,098 Sqft
Acres 0.14
Property Sub-Type Single Family Residence
Property Description
Set your sights on Watertown and experience a true urban/suburban lifestyle! Enjoy easy access to public transportation, Mass. Pike & Boston, proximity to an abundance of restaurants & shops, and then decompress in a neighborhood that abuts the beautiful Oakley Country Club. This Ranch-style home offers a straightforward floor plan for uncomplicated living, beginning with the spacious and bright living room w/ fireplace that opens to a gracious dining area. The eat-in kitchen provides direct access to the peaceful and private, fenced-in backyard w/ patio. There are 3 good-sized bedrooms and full bath on the main level. The finished basement has two flexible living spaces, an additional full bath, laundry, garage access and plenty of storage. Freshly painted w/ central air, there is both the opportunity to move right-in and make updates to call it your own. A fabulous opportunity for 1st-time buyers, downsizers, or anyone looking for that best of both worlds Greater Boston lifestyle!
Location
State MA
County Middlesex
Zoning S-10
Direction Mt Auburn St to Oakley or Richards to Stoneleigh Rd
Rooms
Family Room Bathroom - Full, Closet, Flooring - Stone/Ceramic Tile, Lighting - Overhead
Basement Full, Partially Finished, Interior Entry, Garage Access
Primary Bedroom Level Main
Dining Room Flooring - Hardwood, Lighting - Overhead
Kitchen Skylight
Interior
Interior Features Mud Room
Heating Baseboard, Natural Gas
Cooling Central Air
Flooring Tile, Carpet, Laminate, Hardwood, Flooring - Wall to Wall Carpet
Fireplaces Number 1
Fireplaces Type Living Room
Appliance Oven, Dishwasher, Disposal, Countertop Range, Refrigerator, Washer, Dryer, Gas Water Heater, Utility Connections for Electric Range, Utility Connections for Gas Dryer
Laundry Flooring - Stone/Ceramic Tile, Gas Dryer Hookup, In Basement, Washer Hookup
Exterior
Exterior Feature Rain Gutters, Sprinkler System
Garage Spaces 1.0
Community Features Public Transportation, Shopping, Public School
Utilities Available for Electric Range, for Gas Dryer, Washer Hookup
Roof Type Shingle
Total Parking Spaces 2
Garage Yes
Building
Foundation Concrete Perimeter
Sewer Public Sewer
Water Public
Architectural Style Ranch
Schools
Elementary Schools Hosmer
Middle Schools Wms
High Schools Whs
Read Less Info
Want to know what your home might be worth? Contact us for a FREE valuation!

Our team is ready to help you sell your home for the highest possible price ASAP
Bought with Jun Zhang • HMW Real Estate, LLC
GET MORE INFORMATION
Broker | License ID: 068128
steven@whitehillestatesandhomes.com
48 Maple Manor Rd, Center Conway , New Hampshire, 03813, USA






