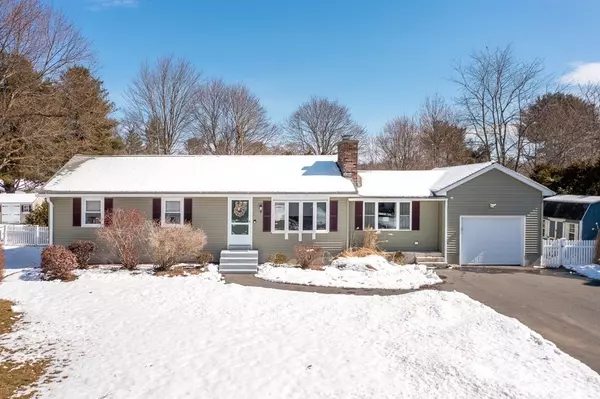$410,000
$369,900
10.8%For more information regarding the value of a property, please contact us for a free consultation.
3 Beds
1 Bath
1,372 SqFt
SOLD DATE : 05/05/2023
Key Details
Sold Price $410,000
Property Type Single Family Home
Sub Type Single Family Residence
Listing Status Sold
Purchase Type For Sale
Square Footage 1,372 sqft
Price per Sqft $298
MLS Listing ID 73092240
Sold Date 05/05/23
Style Ranch
Bedrooms 3
Full Baths 1
HOA Y/N false
Year Built 1977
Annual Tax Amount $5,322
Tax Year 2023
Lot Size 0.310 Acres
Acres 0.31
Property Sub-Type Single Family Residence
Property Description
*Highest and Best offers due by Tuesday at 5:30 PM. No Escalation clauses please.* Lovingly cared for and tastefully updated Ranch in wonderful Easthampton neighborhood. Bright and sunny rooms including living room with wood burning fireplace leading to kitchen with granite counters. Three bedrooms and updated full bath. An addition off the kitchen adds more versatile living space with dining room overlooking yard and cozy sitting area ideal for entertaining. The fully fenced backyard will be a delightful place to spend summer featuring beautiful IG pool, patio and storage shed.
Location
State MA
County Hampshire
Zoning R15
Direction West Street to Little Street to Hannum Brook Dr to Pine Brook Dr to Concord Dr
Rooms
Basement Full
Primary Bedroom Level First
Interior
Heating Baseboard, Oil, Ductless
Cooling Ductless
Flooring Wood, Tile, Carpet, Laminate
Fireplaces Number 1
Fireplaces Type Living Room
Appliance Range, Dishwasher, Refrigerator, Tank Water Heater
Laundry In Basement
Exterior
Exterior Feature Storage, Sprinkler System
Garage Spaces 1.0
Fence Fenced
Pool In Ground
Roof Type Shingle
Total Parking Spaces 2
Garage Yes
Private Pool true
Building
Foundation Concrete Perimeter
Sewer Public Sewer
Water Public
Architectural Style Ranch
Schools
Elementary Schools Mountain View
Middle Schools Mountain View
High Schools Ehs
Others
Senior Community false
Read Less Info
Want to know what your home might be worth? Contact us for a FREE valuation!

Our team is ready to help you sell your home for the highest possible price ASAP
Bought with Chrissy Neithercott • Maple and Main Realty, LLC
GET MORE INFORMATION

Broker | License ID: 068128
steven@whitehillestatesandhomes.com
48 Maple Manor Rd, Center Conway , New Hampshire, 03813, USA






