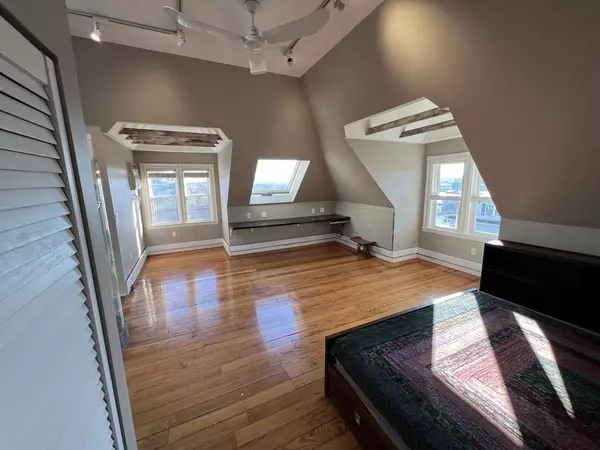$780,000
$785,000
0.6%For more information regarding the value of a property, please contact us for a free consultation.
4 Beds
2 Baths
2,000 SqFt
SOLD DATE : 05/04/2023
Key Details
Sold Price $780,000
Property Type Condo
Sub Type Condominium
Listing Status Sold
Purchase Type For Sale
Square Footage 2,000 sqft
Price per Sqft $390
MLS Listing ID 73065274
Sold Date 05/04/23
Bedrooms 4
Full Baths 2
HOA Y/N true
Year Built 1898
Tax Year 2022
Lot Size 4,791 Sqft
Acres 0.11
Property Sub-Type Condominium
Property Description
The 1898 William J. Fuller house, a stunning and meticulously maintained Victorian home is a rare find that seamlessly blends gorgeous architectural details with modern touches. This 2000 sq ft condo features 4 bedrooms and 2 bathrooms on the upper two floors with high ceilings, hardwood floors, and sun-soaked rooms. The kitchen has stainless steel appliances, a gas power range, a pantry, and charming views of the backyard gardens. The second-floor bedrooms (one includes a den /office) are spacious and have ample closet space, the living room is traditional. The huge primary bedroom on the third floor with high vaulted ceilings has its own designer bathroom, a large closet, and rare delightful sunrise views of the Boston skyline. The shared yard and garden include a beautiful patio and a majestic old walnut tree. Located on a quiet street, close to the new Watertown shopping center, theaters, restaurants, and only a few minutes ride to Boston downtown!
Location
State MA
County Middlesex
Zoning T
Direction 122 and 124 Spruce St, Watertown, runs between School and Mt Auburn Street in East Watertown
Rooms
Basement Y
Primary Bedroom Level Third
Kitchen Skylight, Dining Area, Countertops - Stone/Granite/Solid, Kitchen Island, Remodeled, Stainless Steel Appliances, Gas Stove
Interior
Interior Features Den, Finish - Earthen Plaster, Internet Available - Broadband, Internet Available - DSL, High Speed Internet, Internet Available - Unknown
Heating Central, Baseboard, Hot Water, Oil, Radiant
Cooling Window Unit(s)
Flooring Wood, Tile, Hardwood, Engineered Hardwood
Appliance Range, Disposal, Microwave, Refrigerator, Freezer, ENERGY STAR Qualified Dryer, ENERGY STAR Qualified Dishwasher, ENERGY STAR Qualified Washer, Washer/Dryer, Cooktop, Oven - ENERGY STAR, Gas Water Heater, Utility Connections for Gas Range, Utility Connections for Gas Oven, Utility Connections for Gas Dryer
Laundry Dryer Hookup - Dual, Gas Dryer Hookup, Washer Hookup, In Basement, In Building
Exterior
Exterior Feature Garden, Rain Gutters, Professional Landscaping, Stone Wall
Fence Fenced
Community Features Public Transportation, Shopping, Tennis Court(s), Park, Walk/Jog Trails, Golf, Medical Facility, Laundromat, Bike Path, Conservation Area, Highway Access, House of Worship, Private School, Public School, T-Station, University
Utilities Available for Gas Range, for Gas Oven, for Gas Dryer, Washer Hookup
View Y/N Yes
View City
Roof Type Rubber, Asphalt/Composition Shingles
Total Parking Spaces 1
Garage No
Building
Story 2
Sewer Public Sewer
Water Public, Well
Others
Pets Allowed Yes
Acceptable Financing Contract
Listing Terms Contract
Read Less Info
Want to know what your home might be worth? Contact us for a FREE valuation!

Our team is ready to help you sell your home for the highest possible price ASAP
Bought with Headway Group • Compass
GET MORE INFORMATION
Broker | License ID: 068128
steven@whitehillestatesandhomes.com
48 Maple Manor Rd, Center Conway , New Hampshire, 03813, USA






