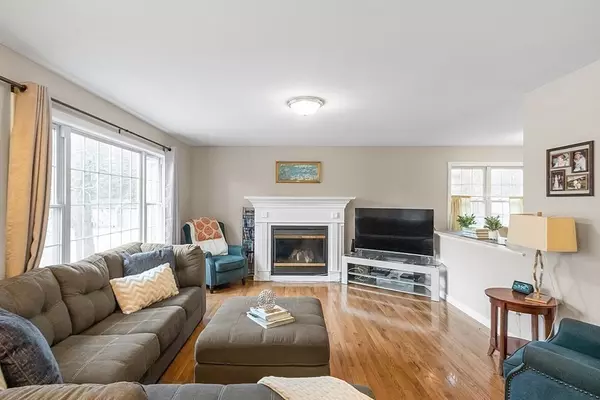$580,000
$550,000
5.5%For more information regarding the value of a property, please contact us for a free consultation.
2 Beds
2 Baths
1,650 SqFt
SOLD DATE : 05/02/2023
Key Details
Sold Price $580,000
Property Type Single Family Home
Sub Type Single Family Residence
Listing Status Sold
Purchase Type For Sale
Square Footage 1,650 sqft
Price per Sqft $351
MLS Listing ID 73083252
Sold Date 05/02/23
Style Raised Ranch
Bedrooms 2
Full Baths 2
HOA Y/N false
Year Built 2004
Annual Tax Amount $6,523
Tax Year 2021
Lot Size 8,276 Sqft
Acres 0.19
Property Sub-Type Single Family Residence
Property Description
Get ready to Move In and enjoy this Sunlit and Spacious Groton home with NEW Stainless Steel Appliances and a New Heating System. An open concept main floor is designed for comfort with plenty of room for everyone! The kitchen boasts island seating, plenty of cabinets, and a large dining area with attached deck for entertaining and appreciating the surrounding nature. Beautiful hardwood floors add warmth to the living room where you can enjoy cozy nights by the gas fireplace. Ample sized bedrooms with generous closet space complete the main floor. The expansive suite on the lower level provides privacy and solitude with a private bath, walk in closet, and patio. Imagine relaxing with your coffee on the patio while soaking up the morning sun. The level back yard has plenty of space for outdoor enjoyment. A one car garage adds convenience and the bonus pull down attic is perfect for additional storage. Note: This Home Is Serviced by a 2 Bedroom Septic. Town has home listed as 3BR
Location
State MA
County Middlesex
Zoning RA
Direction Lost Lake Drive to Tavern Road
Interior
Interior Features Internet Available - Unknown
Heating Oil
Cooling Central Air
Flooring Tile, Hardwood
Fireplaces Number 1
Appliance Range, Dishwasher, Disposal, Microwave, Refrigerator, Washer, Dryer, Utility Connections for Gas Range
Exterior
Garage Spaces 1.0
Community Features Highway Access, Public School
Utilities Available for Gas Range
Waterfront Description Beach Front, Lake/Pond, 3/10 to 1/2 Mile To Beach
Roof Type Shingle
Total Parking Spaces 6
Garage Yes
Building
Foundation Concrete Perimeter
Sewer Private Sewer
Water Public
Architectural Style Raised Ranch
Others
Senior Community false
Acceptable Financing Contract
Listing Terms Contract
Read Less Info
Want to know what your home might be worth? Contact us for a FREE valuation!

Our team is ready to help you sell your home for the highest possible price ASAP
Bought with Stephanie Bramante Miller • Blue Marble Group, Inc.
GET MORE INFORMATION
Broker | License ID: 068128
steven@whitehillestatesandhomes.com
48 Maple Manor Rd, Center Conway , New Hampshire, 03813, USA






