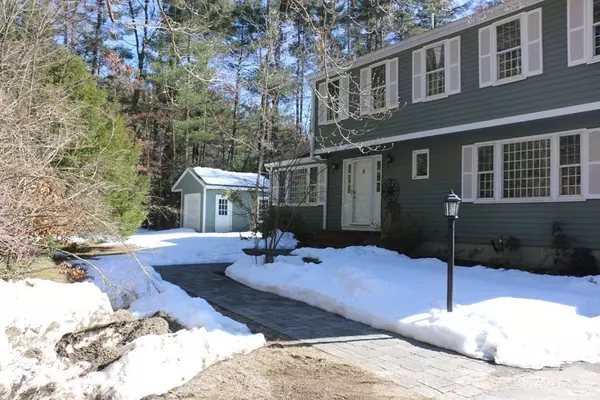$715,000
$699,900
2.2%For more information regarding the value of a property, please contact us for a free consultation.
4 Beds
2.5 Baths
1,896 SqFt
SOLD DATE : 05/02/2023
Key Details
Sold Price $715,000
Property Type Single Family Home
Sub Type Single Family Residence
Listing Status Sold
Purchase Type For Sale
Square Footage 1,896 sqft
Price per Sqft $377
MLS Listing ID 73088300
Sold Date 05/02/23
Style Colonial
Bedrooms 4
Full Baths 2
Half Baths 1
HOA Y/N false
Year Built 1977
Annual Tax Amount $8,624
Tax Year 2022
Lot Size 5.000 Acres
Acres 5.0
Property Sub-Type Single Family Residence
Property Description
Located in the quintessential New England Town of Groton this slice of heaven offers a quality renovated home (2015) setback off the road sitting on 5 acres with a stream at the very back of the property. Custom details include recessed lighting throughout 1st floor, a craftsman banister, extra large peninsula in kitchen with granite counters and seating for 4 (5 with one at the end which is done all the time) plus underneath storage, a coffee bar, garden windows with views of the backyard and a surround system (TV & remotes included). For days of cozy weather, enjoy the wood burning fireplace. Spring and Summer will be filled with fun and unlimited laughter around the custom stone firepit & above ground pool. Exploring the property for nature lovers and little ones is made easy with 4 wheel paths and trails. This is home. Renovation 2014-2015, Kitchen 2014,Bamboo Flooring 2015, TV Surround Sound 2015, Wainscoting 2016, Water Heater 2016, Roof 2007
Location
State MA
County Middlesex
Zoning R
Direction Route 119 - through down town to Long Hill Road to Hill road 1/2 way up on left
Rooms
Family Room Flooring - Hardwood, Window(s) - Picture, Cable Hookup, Open Floorplan, Recessed Lighting, Remodeled
Basement Full, Bulkhead, Concrete, Unfinished
Primary Bedroom Level Second
Dining Room Flooring - Hardwood, Window(s) - Bay/Bow/Box, Open Floorplan, Lighting - Overhead
Kitchen Flooring - Stone/Ceramic Tile, Window(s) - Bay/Bow/Box, Dining Area, Countertops - Stone/Granite/Solid, Countertops - Upgraded, Cabinets - Upgraded, Exterior Access, Recessed Lighting, Remodeled, Slider, Peninsula
Interior
Interior Features Entrance Foyer, Wired for Sound, Internet Available - Broadband
Heating Baseboard, Oil
Cooling Window Unit(s)
Flooring Wood, Tile, Carpet, Bamboo, Flooring - Hardwood
Fireplaces Number 1
Fireplaces Type Living Room
Appliance Range, Dishwasher, Microwave, Refrigerator, Range Hood, Electric Water Heater, Tank Water Heater, Utility Connections for Electric Range, Utility Connections for Electric Dryer
Laundry Electric Dryer Hookup, Washer Hookup, In Basement
Exterior
Exterior Feature Rain Gutters, Storage, Decorative Lighting, Garden
Garage Spaces 2.0
Pool Above Ground
Community Features Public Transportation, Park, Walk/Jog Trails, Medical Facility, Bike Path, Conservation Area, House of Worship, Private School, Public School
Utilities Available for Electric Range, for Electric Dryer, Washer Hookup
Waterfront Description Beach Front, Stream, Lake/Pond, River, 1 to 2 Mile To Beach, Beach Ownership(Public)
Roof Type Shingle
Total Parking Spaces 7
Garage Yes
Private Pool true
Building
Lot Description Wooded, Gentle Sloping
Foundation Concrete Perimeter
Sewer Private Sewer
Water Public
Architectural Style Colonial
Schools
Elementary Schools Flo/Ro
Middle Schools Gdms
High Schools Gdhs
Others
Senior Community false
Acceptable Financing Contract
Listing Terms Contract
Read Less Info
Want to know what your home might be worth? Contact us for a FREE valuation!

Our team is ready to help you sell your home for the highest possible price ASAP
Bought with Amy Mora • Keller Williams Realty-Merrimack
GET MORE INFORMATION
Broker | License ID: 068128
steven@whitehillestatesandhomes.com
48 Maple Manor Rd, Center Conway , New Hampshire, 03813, USA






