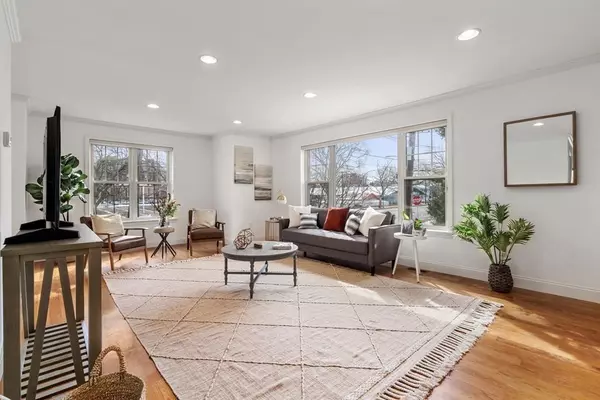$995,000
$969,000
2.7%For more information regarding the value of a property, please contact us for a free consultation.
3 Beds
2.5 Baths
2,290 SqFt
SOLD DATE : 05/01/2023
Key Details
Sold Price $995,000
Property Type Condo
Sub Type Condominium
Listing Status Sold
Purchase Type For Sale
Square Footage 2,290 sqft
Price per Sqft $434
MLS Listing ID 73085264
Sold Date 05/01/23
Bedrooms 3
Full Baths 2
Half Baths 1
HOA Y/N false
Year Built 2011
Annual Tax Amount $11,089
Tax Year 2023
Lot Size 6,098 Sqft
Acres 0.14
Property Sub-Type Condominium
Property Description
This young and stunning East Watertown townhouse offers modern amenities with quality craftsmanship, for comfortable and convenient living. The open first floor plan allows a seamless flow between the living room, dining room, and kitchen. Large windows, a half bath, crown molding and hardwood floors further enhance the area. The kitchen is equipped with white cabinets, gas cooking, ample granite countertops and SS appliances. Upstairs, you'll find three spacious bedrooms, the main bedroom features an en-suite bathroom with double sinks. Custom fitted closets, a full bath, and access to attic storage complete this floor. The finished basement provides additional living space and laundry area. Other features include 5KW solar panels, dual-zone central A/C, granite front steps, two parking spaces & fenced-in yard. Located near Arsenal Yards, Watertown Center and the new Hosmer School and an easy commute via the Mass Pike, Storrow Drive or bus to Harvard Square connecting with red-line.
Location
State MA
County Middlesex
Zoning T
Direction Mount Auburn Street to Oakley Rd
Rooms
Basement Y
Dining Room Flooring - Hardwood, Open Floorplan, Slider
Kitchen Flooring - Hardwood, Countertops - Stone/Granite/Solid
Interior
Heating Central, Forced Air, Natural Gas
Cooling Central Air
Flooring Tile, Hardwood
Appliance Range, Dishwasher, Disposal, Microwave, Refrigerator, Freezer, Washer, Dryer, Gas Water Heater, Utility Connections for Gas Range, Utility Connections for Gas Oven, Utility Connections for Electric Dryer
Laundry In Basement, In Unit, Washer Hookup
Exterior
Fence Fenced
Community Features Public Transportation, Shopping, Tennis Court(s), Park, Walk/Jog Trails, Medical Facility, Bike Path, Conservation Area, Highway Access, House of Worship, Public School
Utilities Available for Gas Range, for Gas Oven, for Electric Dryer, Washer Hookup
Roof Type Shingle, Other
Total Parking Spaces 2
Garage No
Building
Story 3
Sewer Public Sewer
Water Public
Schools
Elementary Schools Hosmer
Middle Schools Wms
High Schools Whs
Read Less Info
Want to know what your home might be worth? Contact us for a FREE valuation!

Our team is ready to help you sell your home for the highest possible price ASAP
Bought with Melissa Flamburis • Redfin Corp.
GET MORE INFORMATION
Broker | License ID: 068128
steven@whitehillestatesandhomes.com
48 Maple Manor Rd, Center Conway , New Hampshire, 03813, USA






