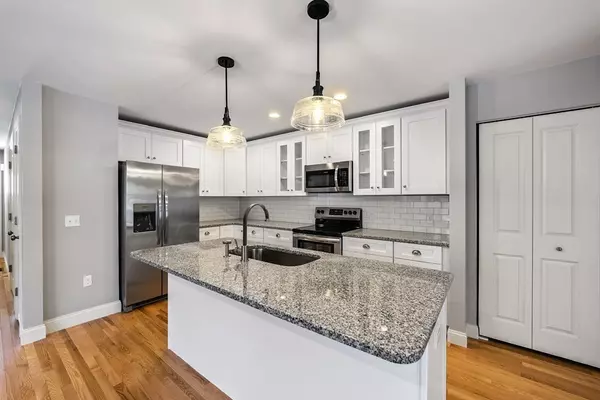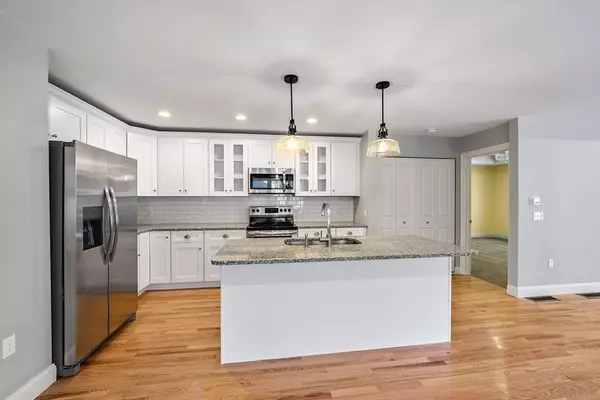$590,475
$569,900
3.6%For more information regarding the value of a property, please contact us for a free consultation.
3 Beds
2.5 Baths
1,909 SqFt
SOLD DATE : 04/27/2023
Key Details
Sold Price $590,475
Property Type Condo
Sub Type Condominium
Listing Status Sold
Purchase Type For Sale
Square Footage 1,909 sqft
Price per Sqft $309
MLS Listing ID 73053116
Sold Date 04/27/23
Bedrooms 3
Full Baths 2
Half Baths 1
HOA Fees $275/mo
HOA Y/N true
Year Built 2022
Tax Year 2023
Property Sub-Type Condominium
Property Description
LAST TOWNHOUSE AVAILABLE! This New Condo Community is nestled on a picturesque & private 14.74 acres surrounded by nature celebrating a sophisticated, relaxed & peaceful lifestyle. Built w/Quality Construction is our Eastwood Townhouse offering a 2 car attached garage, full basement w/potential to finish, gas heat & c-air and city water & sewer. Featuring approx 1,909 sq ft reflecting today's modern living w/an open & airy design! Boasting a desirable 1st Flr Main Suite w/full bath w/double sink granite vanity. A stunning kitchen w/granite counters & island open to inviting Din Rm along w/a convenient lst flr Laundry & 1/2 Bath. A spacious gas fireplaced living rm accented w/a tray ceiling is perfect for gatherings. 2nd flr offers 2 generous bdrms w/great closet space along w/a stylish full bath & storage area. Reserve Today & customize the remaining finishes - MARCH COMPLETION 2023! GPS use 71 Loudville Road, Easthampton, MA (photos are of previously sold unit w/upgraded package).
Location
State MA
County Hampshire
Zoning RC (R-35)
Direction GPS/Main St to Glendale to 73 Loudville Road take right into Development
Rooms
Basement Y
Primary Bedroom Level First
Kitchen Countertops - Stone/Granite/Solid, Kitchen Island, Open Floorplan
Interior
Interior Features Closet, Open Floorplan, Entrance Foyer
Heating Forced Air, Propane
Cooling Central Air
Flooring Other
Fireplaces Number 1
Fireplaces Type Living Room
Appliance Range, Dishwasher, Disposal, Refrigerator, Propane Water Heater, Tank Water Heater, Utility Connections for Electric Range, Utility Connections for Electric Dryer
Laundry Electric Dryer Hookup, Washer Hookup, First Floor, In Unit
Exterior
Exterior Feature Rain Gutters
Garage Spaces 2.0
Community Features Shopping, Park, Medical Facility, Conservation Area, Highway Access, House of Worship, Private School, Public School, University
Utilities Available for Electric Range, for Electric Dryer, Washer Hookup
Roof Type Shingle
Total Parking Spaces 2
Garage Yes
Building
Story 2
Sewer Public Sewer
Water Public
Others
Pets Allowed Yes w/ Restrictions
Read Less Info
Want to know what your home might be worth? Contact us for a FREE valuation!

Our team is ready to help you sell your home for the highest possible price ASAP
Bought with Mark Carmien • Maple and Main Realty, LLC
GET MORE INFORMATION

Broker | License ID: 068128
steven@whitehillestatesandhomes.com
48 Maple Manor Rd, Center Conway , New Hampshire, 03813, USA






