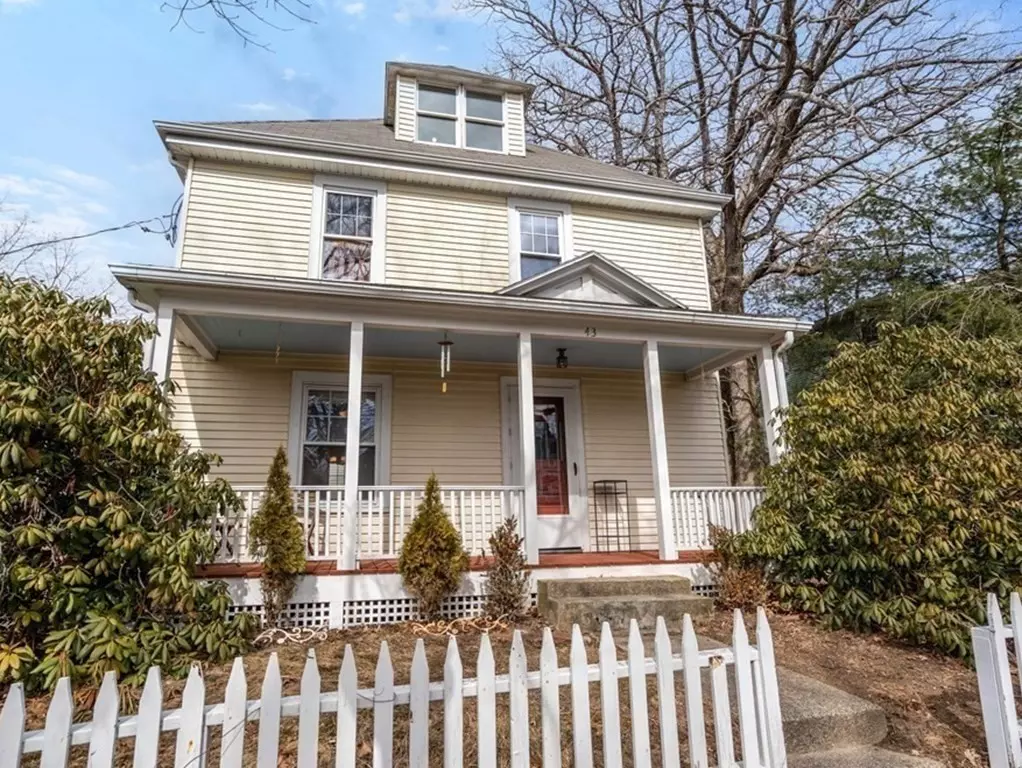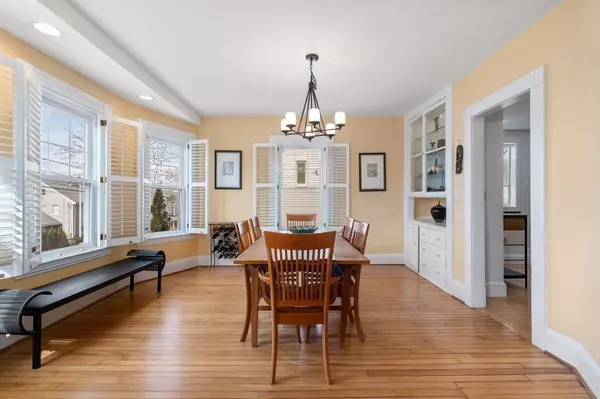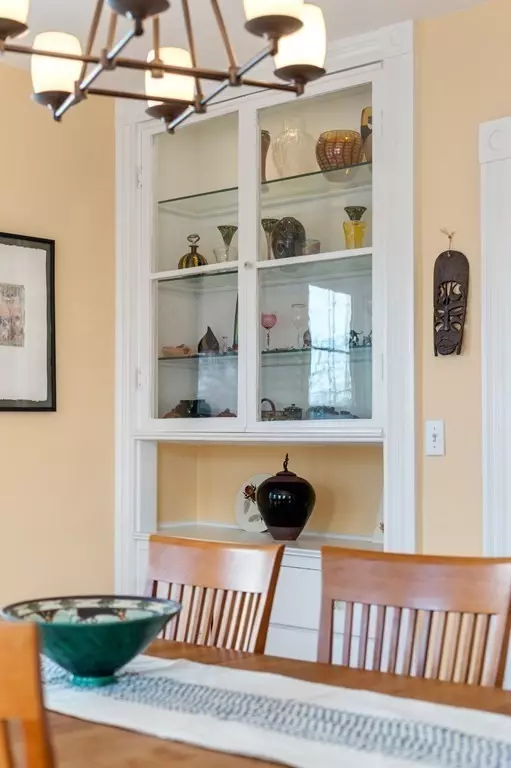$995,000
$995,000
For more information regarding the value of a property, please contact us for a free consultation.
4 Beds
2 Baths
1,860 SqFt
SOLD DATE : 04/27/2023
Key Details
Sold Price $995,000
Property Type Single Family Home
Sub Type Single Family Residence
Listing Status Sold
Purchase Type For Sale
Square Footage 1,860 sqft
Price per Sqft $534
MLS Listing ID 73087852
Sold Date 04/27/23
Style Colonial
Bedrooms 4
Full Baths 2
HOA Y/N false
Year Built 1890
Annual Tax Amount $8,817
Tax Year 2023
Lot Size 3,920 Sqft
Acres 0.09
Property Sub-Type Single Family Residence
Property Description
Circa 1890 Colonial in Newton Upper Falls. Move-in condition and loaded with historic charm. In the foyer immediately notice the high ceiling and natural woodwork. Kitchen features stone counters and sink, stainless steel appliances and bay window. Living and dining room connect and offer tons of natural light in a comfortable space, built-in cabinets, and custom shutters. Second floor has three bedrooms, full bath, and a landing - perfect spot for office or crafts. On the third floor find a spacious room with vaulted ceilings, beams and skylights. Make it your primary bedroom, family room, games or music room, or sprawling home office. Gleaming wood floors throughout. Two full updated baths with radiant heat floors. Central air! Yard space for outdoor entertaining and outdoor enjoyment. Peaceful side street in a superbly convenient location. Easy access to Route 9, I-95, great restaurants, beautiful Hemlock Gorge and Echo Bridge, playground, tennis court, one mile to T.
Location
State MA
County Middlesex
Area Newton Upper Falls
Zoning MR1
Direction Oak to Pennsylvania
Rooms
Basement Full, Interior Entry, Unfinished
Interior
Heating Forced Air, Natural Gas
Cooling Central Air
Flooring Wood
Appliance Range, Dishwasher, Disposal, Refrigerator, Washer, Dryer, Gas Water Heater, Utility Connections for Gas Range
Exterior
Community Features Public Transportation, Walk/Jog Trails, Highway Access
Utilities Available for Gas Range
Roof Type Shingle
Total Parking Spaces 2
Garage No
Building
Lot Description Corner Lot
Foundation Stone
Sewer Public Sewer
Water Public
Architectural Style Colonial
Schools
Elementary Schools Countryside
Middle Schools Brown
High Schools South
Read Less Info
Want to know what your home might be worth? Contact us for a FREE valuation!

Our team is ready to help you sell your home for the highest possible price ASAP
Bought with Andrew Junas • Redfin Corp.
GET MORE INFORMATION
Broker | License ID: 068128
steven@whitehillestatesandhomes.com
48 Maple Manor Rd, Center Conway , New Hampshire, 03813, USA






