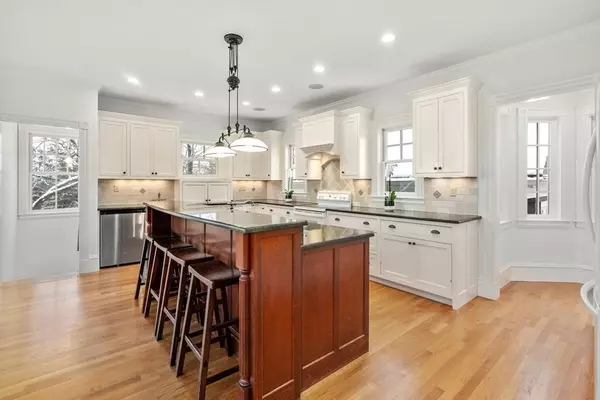$2,050,000
$1,899,000
8.0%For more information regarding the value of a property, please contact us for a free consultation.
4 Beds
3.5 Baths
3,945 SqFt
SOLD DATE : 05/01/2023
Key Details
Sold Price $2,050,000
Property Type Single Family Home
Sub Type Single Family Residence
Listing Status Sold
Purchase Type For Sale
Square Footage 3,945 sqft
Price per Sqft $519
MLS Listing ID 73080909
Sold Date 05/01/23
Style Victorian
Bedrooms 4
Full Baths 3
Half Baths 1
Year Built 1890
Annual Tax Amount $19,255
Tax Year 2023
Lot Size 0.290 Acres
Acres 0.29
Property Sub-Type Single Family Residence
Property Description
Sun OH cancelled. Sellers accepted an offer. This spectacular Waban Victorian offers four floors of generous living space. Showcasing 9' ceilings and stunning architectural details, this exceptional home has been tastefully renovated and expanded with a 3-story-addition.The grand entry is accentuated by a captivating, custom-built porch with a turret. First floor features an open, eat-in chef's kitchen with breakfast bar, custom cabinetry, and granite counter tops, which connects to the FR.The gracious DR, LR w/fireplace, half bath, and mudroom with custom-built storage complete the 1st flr. Second flr boasts an exquisite primary suite with spa-like soaking tub and shower, 2 over-sized bedrooms, an updated main bath, & laundry. A 4th spacious bedroom is located on the third flr. The LL, with exterior access, offers flexible space as an office, au pair suite, or playroom, and includes full, modern bath. Close to Waban Ctr, Angier, Windsor Club, the "T", and major routes. 85Ridge.com
Location
State MA
County Middlesex
Area Waban
Zoning SR2
Direction Beacon to Carlton to Ridge Road. Parking is easier on Carlton Road.
Rooms
Family Room Flooring - Wood, French Doors, Exterior Access, Open Floorplan
Basement Full, Partially Finished, Interior Entry, Concrete
Primary Bedroom Level Second
Dining Room Flooring - Wood, Lighting - Overhead
Kitchen Closet/Cabinets - Custom Built, Flooring - Wood, Dining Area, Pantry, Countertops - Stone/Granite/Solid, Kitchen Island, Wet Bar, Breakfast Bar / Nook, Open Floorplan, Recessed Lighting, Remodeled, Wine Chiller, Lighting - Pendant, Crown Molding
Interior
Interior Features Bathroom - Full, Bathroom - With Shower Stall, Closet, Recessed Lighting, Closet/Cabinets - Custom Built, Lighting - Pendant, Open Floor Plan, Bonus Room, Mud Room, Bathroom, Wet Bar
Heating Central, Forced Air, Natural Gas
Cooling Central Air
Flooring Wood, Tile, Carpet, Stone / Slate, Flooring - Stone/Ceramic Tile, Flooring - Wall to Wall Carpet, Flooring - Wood
Fireplaces Number 1
Fireplaces Type Living Room
Appliance Range, Dishwasher, Disposal, Microwave, Refrigerator, Washer, Dryer, Wine Refrigerator, Range Hood, Gas Water Heater, Plumbed For Ice Maker, Utility Connections for Electric Range, Utility Connections for Electric Oven, Utility Connections for Electric Dryer
Laundry Second Floor, Washer Hookup
Exterior
Exterior Feature Rain Gutters, Professional Landscaping, Sprinkler System
Garage Spaces 1.0
Community Features Public Transportation, Shopping, Pool, Tennis Court(s), Medical Facility, Highway Access, House of Worship, Public School, T-Station
Utilities Available for Electric Range, for Electric Oven, for Electric Dryer, Washer Hookup, Icemaker Connection
Roof Type Shingle
Total Parking Spaces 4
Garage Yes
Building
Foundation Stone
Sewer Public Sewer
Water Public
Architectural Style Victorian
Schools
Elementary Schools Angier
Middle Schools Brown
High Schools Newton South
Others
Senior Community false
Acceptable Financing Contract
Listing Terms Contract
Read Less Info
Want to know what your home might be worth? Contact us for a FREE valuation!

Our team is ready to help you sell your home for the highest possible price ASAP
Bought with The Weiss Team • RE/MAX Executive Realty
GET MORE INFORMATION
Broker | License ID: 068128
steven@whitehillestatesandhomes.com
48 Maple Manor Rd, Center Conway , New Hampshire, 03813, USA






