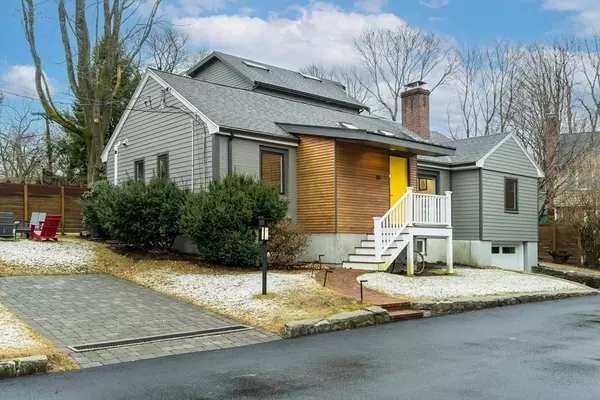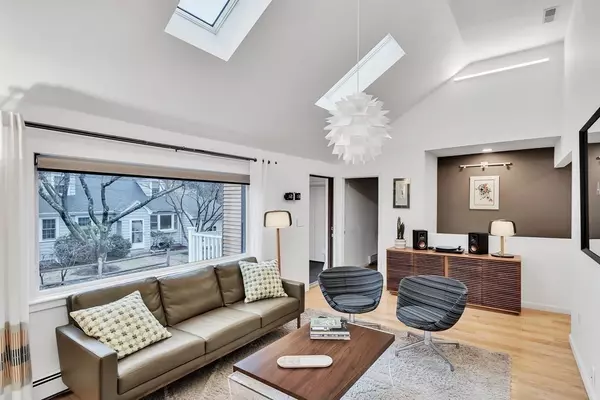$1,255,000
$1,279,000
1.9%For more information regarding the value of a property, please contact us for a free consultation.
4 Beds
2 Baths
2,121 SqFt
SOLD DATE : 04/28/2023
Key Details
Sold Price $1,255,000
Property Type Condo
Sub Type Condominium
Listing Status Sold
Purchase Type For Sale
Square Footage 2,121 sqft
Price per Sqft $591
MLS Listing ID 73082766
Sold Date 04/28/23
Bedrooms 4
Full Baths 2
HOA Y/N true
Year Built 1930
Annual Tax Amount $10,004
Tax Year 2022
Lot Size 8,276 Sqft
Acres 0.19
Property Sub-Type Condominium
Property Description
Renovated contemporary four bedroom, two bathroom attached single family ($0 HOA condominium) located in the heart of Newton Centre on the corner lot of a private dead end street. Sun-drenched living room features high vaulted ceilings, two skylights, and a wood burning fireplace. Chef's kitchen with skylight, quartz counter-tops, gas stove, stainless steel appliances, and marble floors. Main level includes a mudroom, three bedrooms, elegant bathroom with Kohler fixtures, dual vanity & glass enclosed shower, dining room with patio access, central A/C, and hardwood floors throughout. Finished lower level includes an additional living area, bedroom, full modern bathroom with a deep tub and dual vanity, storage room with closets, laundry room with sink, utility room, and attached one car garage. Property has two additional outdoor parking spaces, private manicured yard and patio. Perfectly positioned by Webster Woods, the Green Line, and Newton Centre & Chestnut Hill amenities.
Location
State MA
County Middlesex
Area Newton Center
Zoning mr1
Direction Private road off Glen Ave between Warren St. and Beacon St. Green Line (D) - Newton Centre
Rooms
Basement Y
Interior
Heating Baseboard
Cooling Central Air
Flooring Hardwood, Engineered Hardwood
Fireplaces Number 1
Appliance Oven, Dishwasher, Disposal, Countertop Range, Washer, Dryer, Gas Water Heater, Tank Water Heaterless, Utility Connections for Gas Range
Laundry In Basement, In Unit
Exterior
Garage Spaces 1.0
Fence Fenced
Community Features Public Transportation, Shopping, Park, Medical Facility, Highway Access, House of Worship, Private School, Public School, T-Station, University
Utilities Available for Gas Range
Roof Type Shingle
Total Parking Spaces 2
Garage Yes
Building
Story 2
Sewer Public Sewer
Water Public
Schools
Elementary Schools Bowen/Mason
Middle Schools Brown/Oakhill
High Schools Newton South
Others
Pets Allowed Yes
Senior Community false
Read Less Info
Want to know what your home might be worth? Contact us for a FREE valuation!

Our team is ready to help you sell your home for the highest possible price ASAP
Bought with Montivista Real Estate Group • Keller Williams Realty
GET MORE INFORMATION
Broker | License ID: 068128
steven@whitehillestatesandhomes.com
48 Maple Manor Rd, Center Conway , New Hampshire, 03813, USA






