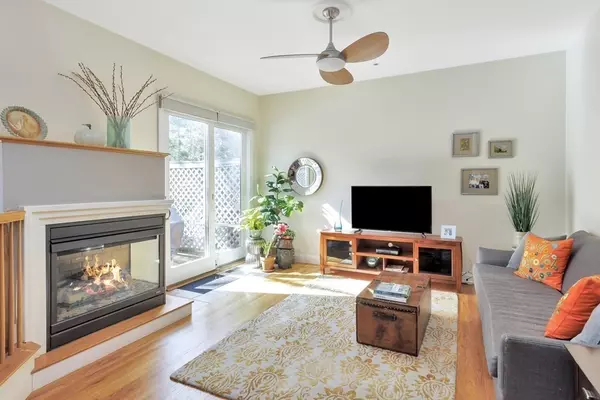$1,087,500
$965,000
12.7%For more information regarding the value of a property, please contact us for a free consultation.
3 Beds
3 Baths
2,272 SqFt
SOLD DATE : 04/27/2023
Key Details
Sold Price $1,087,500
Property Type Condo
Sub Type Condominium
Listing Status Sold
Purchase Type For Sale
Square Footage 2,272 sqft
Price per Sqft $478
MLS Listing ID 73086175
Sold Date 04/27/23
Bedrooms 3
Full Baths 3
HOA Fees $470/mo
HOA Y/N true
Year Built 1999
Annual Tax Amount $8,936
Tax Year 2023
Property Sub-Type Condominium
Property Description
Meticulously maintained and tastefully appointed, this sophisticated townhouse has a most attractive architectural design: A dramatic entry with soaring ceiling and views to the outdoors, a 2nd floor loft, perfect for exercise or second family room with access to a porch, a step down family room with fireplace and slider to a private patio area. The kitchen has seating at a peninsula, SS appliances, granite counter tops and an additional breakfast area (8X8). A much desired first floor bedroom suite with walk in closet can also be used as an office if desired. The floor plan is quite open and flexible. There are two additional generously proportioned bedrooms on the second floor. A finished LL offers a playroom, full bathroom, a storage area with built- in shelving and expansion potential. Updates include: Heating and Air conditioning (2019), Water Heater (2017), Washing Machine and Dishwasher (2022). Convenient to shops, restaurants, major routes, playground and 0.7mi. to Eliot T
Location
State MA
County Middlesex
Zoning MR1
Direction Off Elliot St. across from Emerson Playground
Rooms
Family Room Ceiling Fan(s), Flooring - Hardwood, Exterior Access
Basement Y
Primary Bedroom Level First
Dining Room Vaulted Ceiling(s), Flooring - Hardwood
Kitchen Flooring - Hardwood, Dining Area, Countertops - Stone/Granite/Solid, Stainless Steel Appliances, Peninsula, Lighting - Pendant
Interior
Interior Features Play Room, Loft
Heating Forced Air, Natural Gas
Cooling Central Air, Individual
Flooring Tile, Carpet, Hardwood, Flooring - Wall to Wall Carpet, Flooring - Hardwood
Fireplaces Number 1
Fireplaces Type Family Room
Appliance Range, Dishwasher, Disposal, Microwave, Refrigerator, Washer, Dryer, Gas Water Heater, Utility Connections for Gas Range
Laundry First Floor, In Unit
Exterior
Exterior Feature Rain Gutters, Professional Landscaping
Community Features Public Transportation, Shopping, Park, T-Station
Utilities Available for Gas Range
Roof Type Shingle
Total Parking Spaces 3
Garage No
Building
Story 3
Sewer Public Sewer
Water Public
Schools
Elementary Schools Angier/Zervas
Middle Schools Brown
High Schools Newton South
Others
Pets Allowed Yes w/ Restrictions
Read Less Info
Want to know what your home might be worth? Contact us for a FREE valuation!

Our team is ready to help you sell your home for the highest possible price ASAP
Bought with Yu Li • Blue Ocean Realty, LLC
GET MORE INFORMATION
Broker | License ID: 068128
steven@whitehillestatesandhomes.com
48 Maple Manor Rd, Center Conway , New Hampshire, 03813, USA






