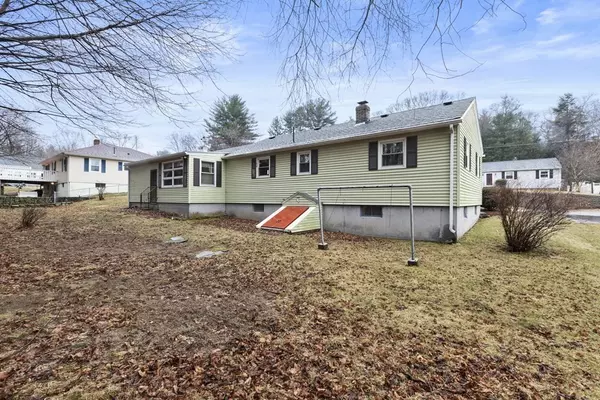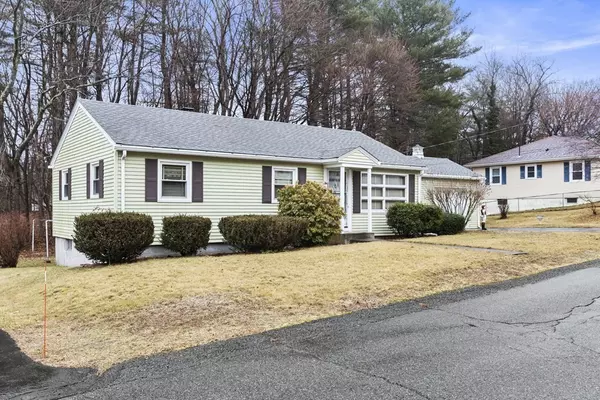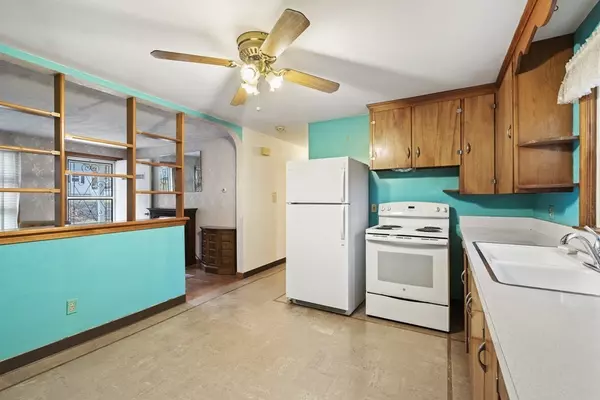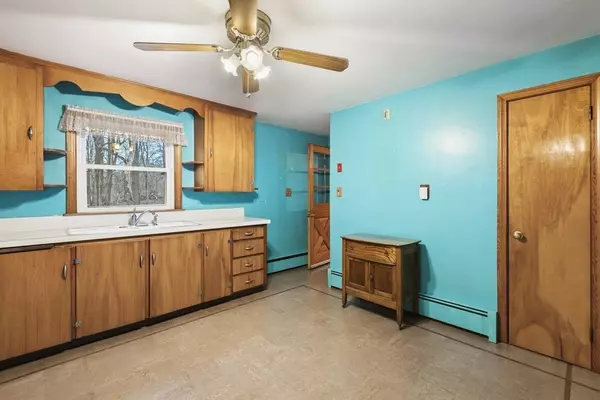$360,000
$329,000
9.4%For more information regarding the value of a property, please contact us for a free consultation.
3 Beds
1 Bath
1,180 SqFt
SOLD DATE : 04/26/2023
Key Details
Sold Price $360,000
Property Type Single Family Home
Sub Type Single Family Residence
Listing Status Sold
Purchase Type For Sale
Square Footage 1,180 sqft
Price per Sqft $305
Subdivision Neighborhood
MLS Listing ID 73081315
Sold Date 04/26/23
Style Ranch
Bedrooms 3
Full Baths 1
Year Built 1957
Annual Tax Amount $3,729
Tax Year 2023
Lot Size 9,147 Sqft
Acres 0.21
Property Sub-Type Single Family Residence
Property Description
Lovely Mid-Century Ranch awaits your updates. Improvements through the years include roof, electrical, hot water heater, and some of the windows. Spacious kitchen with pantry closet is open to living room with hardwood floors. Family room is heated with electric heat and main house is oil fuel for heat. All 3 bedrooms have hardwood floors. Full bath has beautiful period detail tiled tub/shower and tiled floor. Owner enjoyed gardening and you'll appreciate the level yard and landscaping come Spring. One car attached garage completes the home for easy one level living. Pretty, neighborhood setting close to shopping and schools. Estate sale being sold As Is; some furniture in home can also stay if buyer would like. Some peeling paint, so may not qualify for FHA financing. Offers due by Monday 2/27 4:00 complete with attached disclosures please.
Location
State MA
County Worcester
Zoning RB
Direction High St. to Pine Grove Circle; Please drive SLOW, neighborhood setting.
Rooms
Family Room Exterior Access
Basement Full, Interior Entry, Bulkhead, Concrete, Unfinished
Primary Bedroom Level First
Kitchen Ceiling Fan(s)
Interior
Heating Baseboard, Oil
Cooling None
Flooring Tile, Hardwood, Other
Appliance Range, Refrigerator, Oil Water Heater, Tankless Water Heater, Utility Connections for Electric Range
Laundry In Basement
Exterior
Exterior Feature Rain Gutters
Garage Spaces 1.0
Community Features Shopping, Park, Walk/Jog Trails, Stable(s), Golf, Medical Facility, Laundromat, Bike Path, Conservation Area, Highway Access, House of Worship, Private School, Public School
Utilities Available for Electric Range
Roof Type Shingle
Total Parking Spaces 2
Garage Yes
Building
Lot Description Cul-De-Sac, Wooded, Level
Foundation Concrete Perimeter
Sewer Private Sewer
Water Public
Architectural Style Ranch
Others
Senior Community false
Acceptable Financing Contract, Estate Sale
Listing Terms Contract, Estate Sale
Read Less Info
Want to know what your home might be worth? Contact us for a FREE valuation!

Our team is ready to help you sell your home for the highest possible price ASAP
Bought with Patricia DeWolfe • Leading Edge Real Estate
GET MORE INFORMATION
Broker | License ID: 068128
steven@whitehillestatesandhomes.com
48 Maple Manor Rd, Center Conway , New Hampshire, 03813, USA






