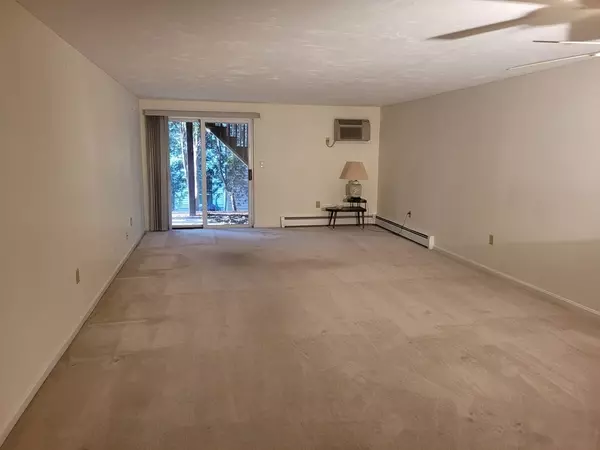$420,000
$445,000
5.6%For more information regarding the value of a property, please contact us for a free consultation.
1 Bed
1 Bath
922 SqFt
SOLD DATE : 04/26/2023
Key Details
Sold Price $420,000
Property Type Condo
Sub Type Condominium
Listing Status Sold
Purchase Type For Sale
Square Footage 922 sqft
Price per Sqft $455
MLS Listing ID 73074572
Sold Date 04/26/23
Bedrooms 1
Full Baths 1
HOA Fees $240/mo
HOA Y/N true
Year Built 1984
Annual Tax Amount $5,031
Tax Year 2022
Property Sub-Type Condominium
Property Description
This spacious 1 bedroom unit offers many attractive features to its new owner. The kitchen was updated approximately 5 years ago and offers plenty of cabinet and counter space, solid surface counter tops, stainless steel appliances and a dining area with sliders to the private fenced patio area. The living/dining room offers almost 300 sq.ft. for your dining and entertaining and there is also a slider to a second patio space, The spacious bedroom offers 2 generous closets. The bathroom features a ceramic tile tub enclosure and an updated vanity. Adjacent to the bathroom is the laundry closet- washer & dryer are included in the sale, as is the refrigerator. The Navien Boiler is less that 1 year old. 1 car garage under. Lovely exterior common areas with spacious patio space and a verdant garden area. Just a short walk to Watertown Square with all it has to offer and easy access to downtown Boston, Harvard Square, area highways, mass transit and the Charles River. Extra storage too.
Location
State MA
County Middlesex
Zoning R.75
Direction Off Main St.. For visitor parking drive past 91 Spring and turn right into driveway. Front door 91E.
Rooms
Basement N
Primary Bedroom Level First
Dining Room Flooring - Wall to Wall Carpet
Kitchen Flooring - Vinyl, Countertops - Upgraded, Slider, Stainless Steel Appliances, Gas Stove
Interior
Heating Baseboard, Natural Gas
Cooling Wall Unit(s)
Flooring Vinyl, Carpet
Appliance Range, Dishwasher, Disposal, Washer, Dryer, Gas Water Heater, Tankless Water Heater, Utility Connections for Gas Range
Laundry First Floor, In Unit
Exterior
Exterior Feature Professional Landscaping
Garage Spaces 1.0
Community Features Public Transportation, Shopping, Walk/Jog Trails, Bike Path, Conservation Area, Highway Access, Public School
Utilities Available for Gas Range
Garage Yes
Building
Story 1
Sewer Public Sewer
Water Public
Others
Pets Allowed Yes w/ Restrictions
Senior Community false
Read Less Info
Want to know what your home might be worth? Contact us for a FREE valuation!

Our team is ready to help you sell your home for the highest possible price ASAP
Bought with Donald Rankin • Cameron Prestige - Boston
GET MORE INFORMATION
Broker | License ID: 068128
steven@whitehillestatesandhomes.com
48 Maple Manor Rd, Center Conway , New Hampshire, 03813, USA






