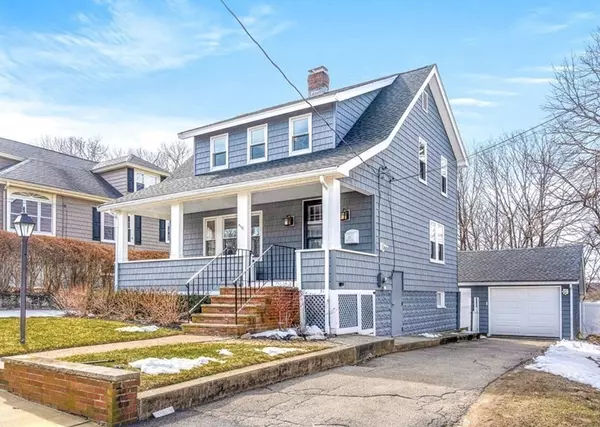$761,200
$649,900
17.1%For more information regarding the value of a property, please contact us for a free consultation.
3 Beds
2 Baths
1,478 SqFt
SOLD DATE : 04/26/2023
Key Details
Sold Price $761,200
Property Type Single Family Home
Sub Type Single Family Residence
Listing Status Sold
Purchase Type For Sale
Square Footage 1,478 sqft
Price per Sqft $515
MLS Listing ID 73087739
Sold Date 04/26/23
Style Bungalow
Bedrooms 3
Full Baths 2
HOA Y/N false
Year Built 1930
Annual Tax Amount $6,207
Tax Year 2023
Lot Size 4,791 Sqft
Acres 0.11
Property Sub-Type Single Family Residence
Property Description
Located in the sweet spot of Malden's Forestdale neighborhood, this Craftsman style bungalow blends timeless character and livability with modern features; NEW A/C, NEW roof, NEW Vinyl Shingles, NEW composite front porch, UPDATED full bath and improved landscape will make homeownership a breeze in this sweet, low maintenance home. Thoughtful open-concept kitchen plays up the whimsy and nostalgia while incorporating modern conveniences - quartz counters, stainless appliances and breakfast bar flow into the dining room with french doors leading to the maintenance free composite rear deck. The simple beauty in the natural wood work, including living room built-ins, crown molding in tandem with the wood-burning fireplace, create an inviting space that draws everyone in. The second floor boasts a tastefully renovated full bath, 3 bedrooms and walk up attic. Excellent work-from-home or guest space can be found in the LL. Stellar location with close proximity to Oak Grove.
Location
State MA
County Middlesex
Zoning ResA
Direction Main to Forest to Sylvan to Kimball or Lebanon to Cherry to Kimball
Rooms
Family Room Flooring - Vinyl
Basement Full, Partially Finished, Interior Entry, Bulkhead
Primary Bedroom Level Second
Dining Room Flooring - Wood, French Doors, Chair Rail
Kitchen Flooring - Stone/Ceramic Tile, Countertops - Stone/Granite/Solid, Breakfast Bar / Nook, Recessed Lighting
Interior
Heating Electric Baseboard, Steam, Natural Gas, Ductless
Cooling Ductless
Flooring Wood, Tile, Vinyl, Concrete
Fireplaces Number 1
Fireplaces Type Living Room
Appliance Range, Dishwasher, Disposal, Microwave, Refrigerator, Gas Water Heater, Tankless Water Heater, Utility Connections for Electric Dryer
Laundry In Basement, Washer Hookup
Exterior
Exterior Feature Storage, Sprinkler System
Garage Spaces 1.0
Fence Fenced
Community Features Public Transportation, Shopping, Park, Walk/Jog Trails, Golf, Medical Facility, Laundromat, Bike Path, Conservation Area, House of Worship, Public School, T-Station
Utilities Available for Electric Dryer, Washer Hookup
Roof Type Shingle
Total Parking Spaces 3
Garage Yes
Building
Foundation Block
Sewer Public Sewer
Water Public
Architectural Style Bungalow
Schools
Elementary Schools Apply
High Schools Mhs
Read Less Info
Want to know what your home might be worth? Contact us for a FREE valuation!

Our team is ready to help you sell your home for the highest possible price ASAP
Bought with Kate Cote • Leading Edge Real Estate
GET MORE INFORMATION
Broker | License ID: 068128
steven@whitehillestatesandhomes.com
48 Maple Manor Rd, Center Conway , New Hampshire, 03813, USA






