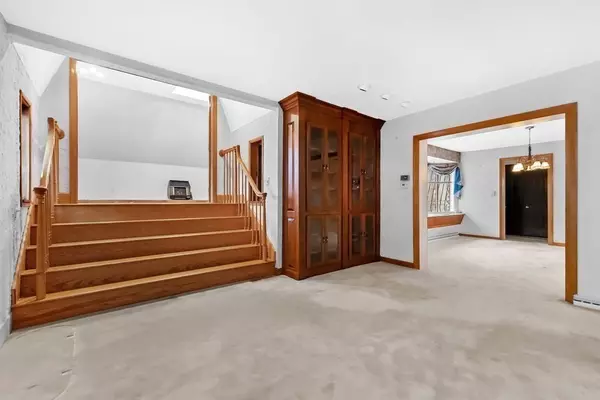$1,050,000
$1,075,000
2.3%For more information regarding the value of a property, please contact us for a free consultation.
4 Beds
3 Baths
2,608 SqFt
SOLD DATE : 04/25/2023
Key Details
Sold Price $1,050,000
Property Type Single Family Home
Sub Type Single Family Residence
Listing Status Sold
Purchase Type For Sale
Square Footage 2,608 sqft
Price per Sqft $402
MLS Listing ID 73086361
Sold Date 04/25/23
Style Colonial, Gambrel /Dutch
Bedrooms 4
Full Baths 2
Half Baths 2
Year Built 1891
Annual Tax Amount $13,031
Tax Year 2022
Lot Size 7,840 Sqft
Acres 0.18
Property Sub-Type Single Family Residence
Property Description
Prominently perched on a highly desirable street in one of Watertown's most sought-after neighborhoods. Walk to Whitney Woods, Victory Field, Lowell Elementary, Watertown High School, Watertown Square. Unique and intriguing with an elevator to all 4 levels. Two car attached garage. Detached 2 car garage in rear for storage or game room (this garage is not accessible from the street). The Family room, built over the attached garage, is steps up from the living room and offers a fireplace, cathedral ceiling, bow window, skylight and ceiling fans. Inviting 3 season room with stone floor and ceiling fan off of the kitchen. The basement has a wet bar and laundry hook-ups. Private yard with expansive patio. Storage, closets, built-ins, pantries, shelving galore!
Location
State MA
County Middlesex
Zoning S-6
Direction Main or Orchard to Church to Marshall
Rooms
Family Room Vaulted Ceiling(s), French Doors
Basement Full, Partially Finished, Interior Entry, Garage Access, Sump Pump
Primary Bedroom Level Second
Dining Room Window(s) - Bay/Bow/Box
Kitchen Kitchen Island
Interior
Interior Features Bathroom - Half, Slider, Lighting - Overhead, Home Office, Bathroom, Sun Room, Foyer
Heating Central, Forced Air, Electric Baseboard, Natural Gas
Cooling Central Air, Window Unit(s), Wall Unit(s)
Flooring Wood, Tile, Carpet, Hardwood, Stone / Slate, Flooring - Stone/Ceramic Tile
Fireplaces Number 2
Fireplaces Type Dining Room, Family Room
Appliance Oven, Dishwasher, Disposal, Indoor Grill, Countertop Range, Refrigerator, Gas Water Heater, Utility Connections for Electric Range, Utility Connections for Electric Oven
Laundry Dryer Hookup - Electric, Washer Hookup, Bathroom - Half, In Basement
Exterior
Exterior Feature Balcony, Rain Gutters, Sprinkler System
Garage Spaces 2.0
Fence Fenced
Community Features Public Transportation, Shopping, Tennis Court(s), Park, Public School, T-Station, Sidewalks
Utilities Available for Electric Range, for Electric Oven, Washer Hookup
Roof Type Shingle
Total Parking Spaces 2
Garage Yes
Building
Lot Description Level
Foundation Concrete Perimeter, Irregular
Sewer Public Sewer
Water Public
Architectural Style Colonial, Gambrel /Dutch
Schools
Elementary Schools Lowell Elem
High Schools Whs
Others
Senior Community false
Acceptable Financing Contract
Listing Terms Contract
Read Less Info
Want to know what your home might be worth? Contact us for a FREE valuation!

Our team is ready to help you sell your home for the highest possible price ASAP
Bought with Constance Corbett • Berkshire Hathaway HomeServices Commonwealth Real Estate
GET MORE INFORMATION
Broker | License ID: 068128
steven@whitehillestatesandhomes.com
48 Maple Manor Rd, Center Conway , New Hampshire, 03813, USA






