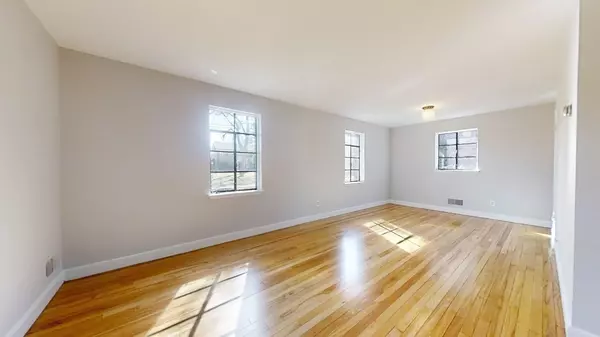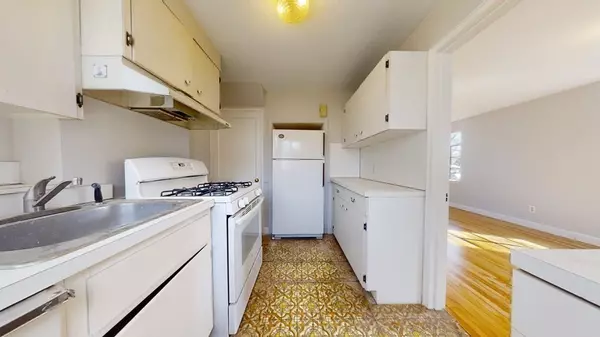$445,000
$429,000
3.7%For more information regarding the value of a property, please contact us for a free consultation.
2 Beds
1 Bath
874 SqFt
SOLD DATE : 04/25/2023
Key Details
Sold Price $445,000
Property Type Condo
Sub Type Condominium
Listing Status Sold
Purchase Type For Sale
Square Footage 874 sqft
Price per Sqft $509
MLS Listing ID 73090706
Sold Date 04/25/23
Bedrooms 2
Full Baths 1
HOA Fees $407/mo
HOA Y/N true
Year Built 1940
Annual Tax Amount $2,308
Tax Year 2023
Property Sub-Type Condominium
Property Description
Excellent opportunity to build immediate equity in the highly sought after Village Condominiums! Whether you're an investor or owner occupant, this brick townhouse offers great potential. The rarely available full corner unit situated in the complex's prime location at the end of the cul-de-sac. Recent improvements include newer heating system & hot water tank, refinished hardwood floors & freshly painted throughout. Bonus features include great natural lighting, ample basement/attic storage & laundry hookups in unit. Professionally managed complex with in ground swimming pool, clubhouse and high owner occupancy rate. Located less than one mile from Belmont's Waverley Square and less than two miles from Watertown Square. With easy access to public transportation, Route 2 and the Mass Pike, this location is ideal for commuters and working from home alike.
Location
State MA
County Middlesex
Zoning RES
Direction Belmont Street to Pierce Road.
Rooms
Basement Y
Primary Bedroom Level Second
Dining Room Flooring - Hardwood
Interior
Heating Forced Air, Natural Gas
Cooling None
Flooring Tile, Hardwood
Appliance Range, Dishwasher, Disposal, Gas Water Heater, Utility Connections for Gas Range, Utility Connections for Electric Dryer
Laundry In Basement, In Unit
Exterior
Exterior Feature Professional Landscaping
Pool Association, In Ground
Community Features Public Transportation, Shopping, Pool, Tennis Court(s), Park, Walk/Jog Trails, Golf, Medical Facility, Bike Path, Highway Access, House of Worship, Private School, Public School
Utilities Available for Gas Range, for Electric Dryer
Roof Type Shingle
Total Parking Spaces 1
Garage No
Building
Story 3
Sewer Public Sewer
Water Public
Others
Pets Allowed No
Read Less Info
Want to know what your home might be worth? Contact us for a FREE valuation!

Our team is ready to help you sell your home for the highest possible price ASAP
Bought with The Toland Team • Berkshire Hathaway HomeServices Commonwealth Real Estate
GET MORE INFORMATION
Broker | License ID: 068128
steven@whitehillestatesandhomes.com
48 Maple Manor Rd, Center Conway , New Hampshire, 03813, USA






