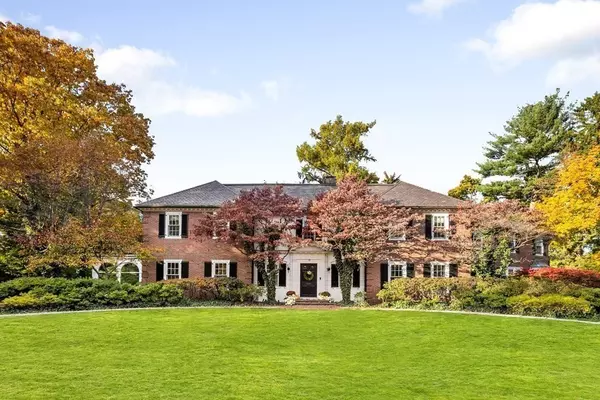$6,000,000
$6,575,000
8.7%For more information regarding the value of a property, please contact us for a free consultation.
6 Beds
6 Baths
8,081 SqFt
SOLD DATE : 04/25/2023
Key Details
Sold Price $6,000,000
Property Type Single Family Home
Sub Type Single Family Residence
Listing Status Sold
Purchase Type For Sale
Square Footage 8,081 sqft
Price per Sqft $742
MLS Listing ID 73082851
Sold Date 04/25/23
Style Colonial
Bedrooms 6
Full Baths 5
Half Baths 2
HOA Y/N false
Year Built 1936
Annual Tax Amount $45,693
Tax Year 2022
Lot Size 1.030 Acres
Acres 1.03
Property Sub-Type Single Family Residence
Property Description
Exquisitely renovated in 2018 by local custom builder Thoughtforms, this timeless New England brick colonial in the heart of West Newton Hill offers historic charm while embracing contemporary style with modern renovations and upgrades. A stunning foyer leads to a beautifully-appointed living room and inviting sun room overlooking lush landscaping. A distinguished office with fireplace and custom built-ins leads the way to an elegant dining room that's ideal for entertaining family & friends. A modern chef's kitchen features an expansive island and seating area with spectacular views of the vast grounds. A spacious family room gracefully adjoins the designer kitchen — while the second floor boasts 5 bedrooms, including a luxurious primary suite with spa-like bath and oversized walk-in closet. The lower level includes a fantastic bonus room, wine cellar, fitness room and storage room. This remarkable estate offers unparalleled quality and style. Don't miss out on this rare opportunity.
Location
State MA
County Middlesex
Zoning SR1
Direction Chestnut Street or Prince Street to Wykeham Road
Rooms
Basement Full, Finished, Interior Entry, Garage Access
Primary Bedroom Level Second
Dining Room Flooring - Hardwood, Chair Rail, Recessed Lighting, Wainscoting, Crown Molding
Kitchen Flooring - Hardwood, Dining Area, Countertops - Stone/Granite/Solid, Countertops - Upgraded, Kitchen Island, Cabinets - Upgraded, Exterior Access, Recessed Lighting, Second Dishwasher, Stainless Steel Appliances, Gas Stove
Interior
Interior Features Closet/Cabinets - Custom Built, Recessed Lighting, Crown Molding, Closet, Countertops - Stone/Granite/Solid, Countertops - Upgraded, Cable Hookup, Office, Bonus Room, Bedroom, Wine Cellar, Exercise Room, Great Room, Wired for Sound
Heating Radiant, Natural Gas, Hydro Air, Ductless, Fireplace(s), Fireplace
Cooling Central Air, Ductless
Flooring Tile, Marble, Hardwood, Flooring - Hardwood, Flooring - Stone/Ceramic Tile
Fireplaces Number 3
Fireplaces Type Living Room
Appliance Range, Oven, Dishwasher, Microwave, Refrigerator, Freezer, Washer, Dryer, Water Treatment, Gas Water Heater, Plumbed For Ice Maker, Utility Connections for Gas Range, Utility Connections for Electric Oven
Laundry Closet/Cabinets - Custom Built, Countertops - Stone/Granite/Solid, Countertops - Upgraded, Second Floor, Washer Hookup
Exterior
Exterior Feature Rain Gutters, Professional Landscaping, Sprinkler System, Decorative Lighting
Garage Spaces 3.0
Fence Fenced
Community Features Public Transportation, Shopping, Pool, Tennis Court(s), Walk/Jog Trails, Golf, Medical Facility, Conservation Area, Highway Access, House of Worship, Private School, Public School, T-Station
Utilities Available for Gas Range, for Electric Oven, Washer Hookup, Icemaker Connection
Roof Type Slate
Total Parking Spaces 7
Garage Yes
Building
Foundation Concrete Perimeter
Sewer Public Sewer
Water Public
Architectural Style Colonial
Schools
Elementary Schools Peirce
Middle Schools Day
High Schools Newton North
Others
Senior Community false
Read Less Info
Want to know what your home might be worth? Contact us for a FREE valuation!

Our team is ready to help you sell your home for the highest possible price ASAP
Bought with The Drucker Group • Compass
GET MORE INFORMATION
Broker | License ID: 068128
steven@whitehillestatesandhomes.com
48 Maple Manor Rd, Center Conway , New Hampshire, 03813, USA






