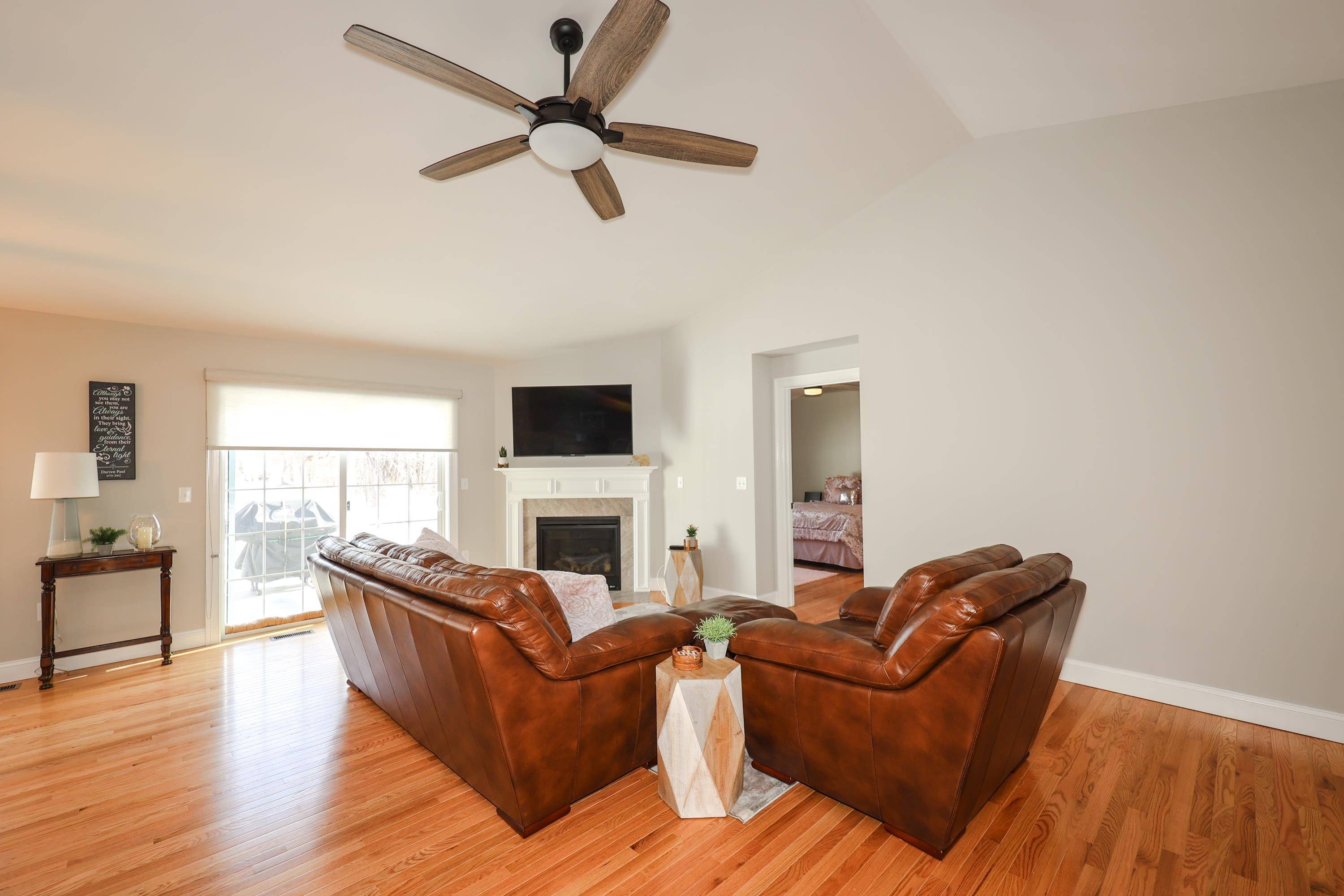Bought with Rebecca Curran • RE/MAX Synergy
$525,000
$525,000
For more information regarding the value of a property, please contact us for a free consultation.
2 Beds
2 Baths
1,452 SqFt
SOLD DATE : 04/24/2023
Key Details
Sold Price $525,000
Property Type Condo
Sub Type Condo
Listing Status Sold
Purchase Type For Sale
Square Footage 1,452 sqft
Price per Sqft $361
MLS Listing ID 4945015
Sold Date 04/24/23
Style Duplex
Bedrooms 2
Full Baths 1
Three Quarter Bath 1
Construction Status Existing
HOA Fees $210/mo
Year Built 2021
Annual Tax Amount $7,160
Tax Year 2022
Property Sub-Type Condo
Property Description
Welcome to Sparkling River Condominiums - 55+ Community in Hudson. This 2 year young single level condo offers ease of living with low maintenance so that you can spend your time enjoying what's most important in your life. This home boasts granite countertops, stainless steel appliances, open living spaces with cathedral ceilings, hardwood floors, and direct entry from your 2 car attached garage. The back deck offers a quiet spot to relax with a book or sit by the gas fireplace on a chilly day. Bring your ideas for the spacious unfinished basement for a workshop, home theater, in-home gym or storage. Retiring or downsizing, this is it. Close to shopping, golf course, club house on premises for gathering friends and family. Delayed showings begin on March 17.
Location
State NH
County Nh-hillsborough
Area Nh-Hillsborough
Zoning Res
Rooms
Basement Entrance Walk-up
Basement Unfinished
Interior
Interior Features Attic, Blinds, Ceiling Fan, Dining Area, Fireplace - Gas, Primary BR w/ BA, Natural Light, Walk-in Closet, Window Treatment, Laundry - 1st Floor
Heating Gas - Natural
Cooling Central AC
Flooring Hardwood, Tile
Equipment Air Conditioner
Exterior
Exterior Feature Vinyl
Parking Features Attached
Garage Spaces 2.0
Garage Description Garage, Parking Spaces 2
Community Features Pets - Allowed, Pets - Cats Allowed, Pets - Dogs Allowed
Utilities Available Cable
Amenities Available Club House
Waterfront Description No
View Y/N No
Water Access Desc No
View No
Roof Type Shingle - Architectural
Building
Lot Description Condo Development
Story 1
Foundation Concrete
Sewer Public
Water Public
Construction Status Existing
Schools
Elementary Schools Hills Garrison Elem
Middle Schools Hudson Memorial School
High Schools Alvirne High School
Read Less Info
Want to know what your home might be worth? Contact us for a FREE valuation!

Our team is ready to help you sell your home for the highest possible price ASAP

GET MORE INFORMATION
Broker | License ID: 068128
steven@whitehillestatesandhomes.com
48 Maple Manor Rd, Center Conway , New Hampshire, 03813, USA






