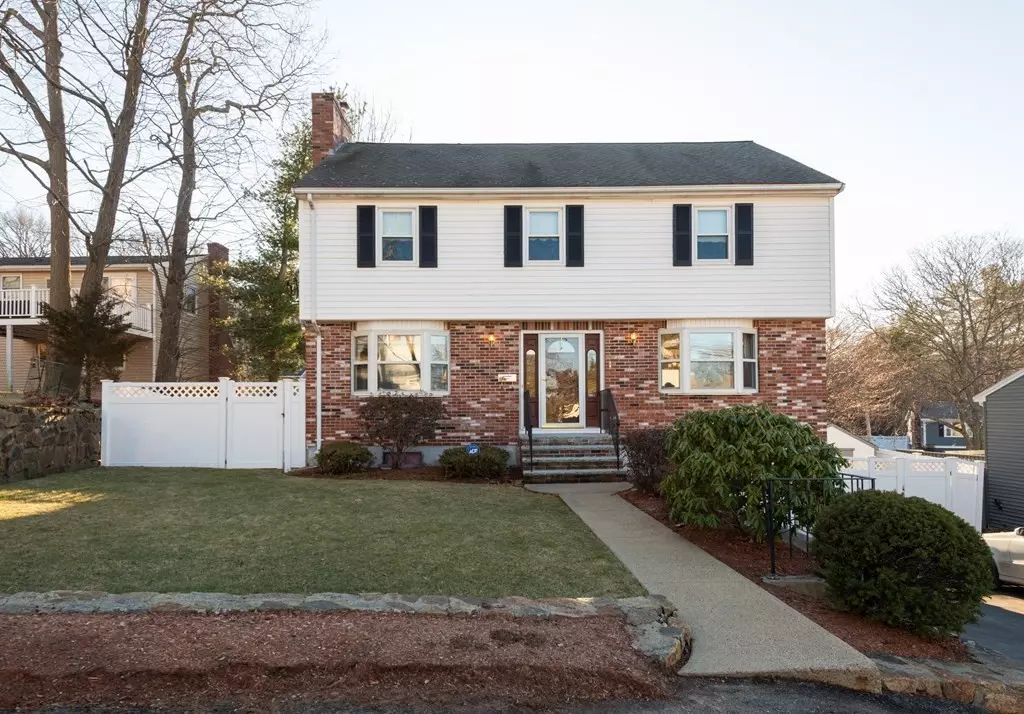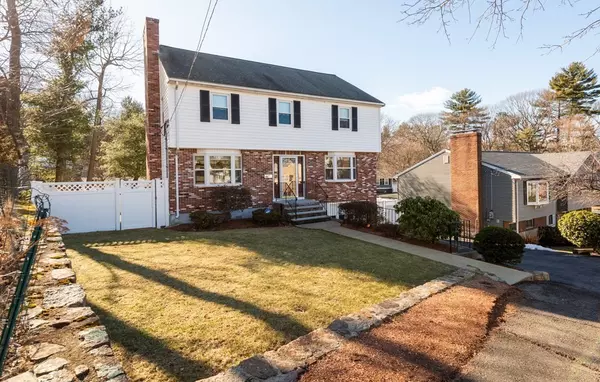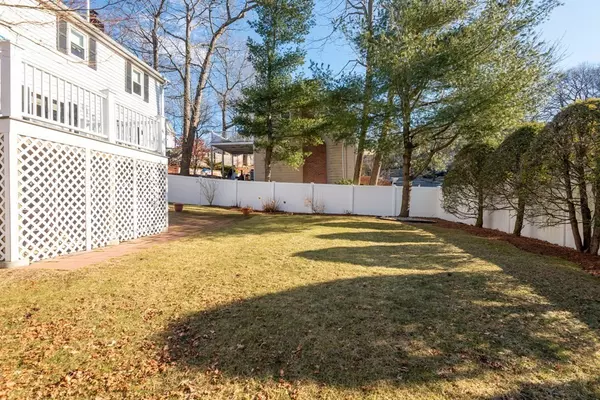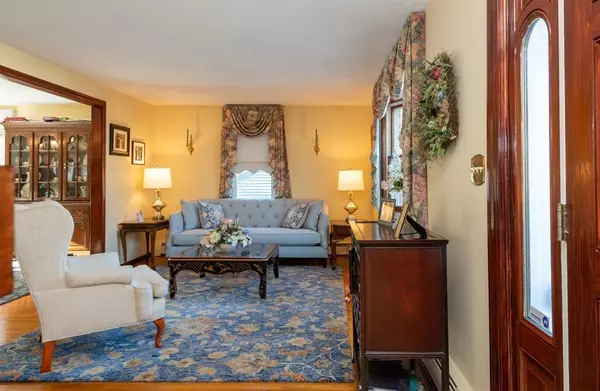$685,000
$709,999
3.5%For more information regarding the value of a property, please contact us for a free consultation.
4 Beds
1.5 Baths
1,908 SqFt
SOLD DATE : 04/14/2023
Key Details
Sold Price $685,000
Property Type Single Family Home
Sub Type Single Family Residence
Listing Status Sold
Purchase Type For Sale
Square Footage 1,908 sqft
Price per Sqft $359
MLS Listing ID 73078258
Sold Date 04/14/23
Style Colonial
Bedrooms 4
Full Baths 1
Half Baths 1
Year Built 1983
Annual Tax Amount $6,967
Tax Year 2023
Lot Size 6,969 Sqft
Acres 0.16
Property Sub-Type Single Family Residence
Property Description
Pride of Ownership describes this 40 year young Colonial in desirable area of Lynn. Home features many updates including granite counter-tops and stainless steel appliances, dining room area off kitchen with living room and a family room with a Gas propane fireplace. Spacious 4 bedrooms on 2nd level of house for growing family with double sink vanity on 2nd level bathroom. House has original crown molding and wood work which brings out so much character. Replacement windows throughout. Basement is unfinished with oil heat and a 2 year old oversized hot water tank. 200 amp service of electrical coming in plus heated attached one car garage with new garage door. Outside has a beautiful trec deck off the dining room sliders for entertaining your guests. Backyard is professionally manicured with a level lot and storage shed.Parking for 3 cars off street as well. Just pack your bags and move right in, nothing to be done. Close to Urgent Care. Home was well taken car of with original owners.
Location
State MA
County Essex
Zoning residentia
Direction Salem Street to Rt 129 to Anchor then left on Woodland North
Rooms
Family Room Flooring - Wall to Wall Carpet
Basement Partially Finished, Walk-Out Access, Garage Access, Concrete
Primary Bedroom Level Second
Dining Room Flooring - Hardwood
Kitchen Flooring - Stone/Ceramic Tile, Countertops - Stone/Granite/Solid, Stainless Steel Appliances
Interior
Heating Baseboard, Oil
Cooling Ductless
Flooring Tile, Carpet, Hardwood
Fireplaces Number 1
Fireplaces Type Family Room
Appliance Range, Dishwasher, Refrigerator, Washer, Dryer, Tankless Water Heater, Utility Connections for Electric Range
Laundry In Basement
Exterior
Exterior Feature Storage
Garage Spaces 1.0
Fence Fenced
Community Features Public Transportation, Medical Facility, Highway Access, Public School
Utilities Available for Electric Range
Roof Type Shingle
Total Parking Spaces 4
Garage Yes
Building
Lot Description Wooded, Level
Foundation Concrete Perimeter
Sewer Public Sewer
Water Public
Architectural Style Colonial
Schools
Elementary Schools Shoemaker
Read Less Info
Want to know what your home might be worth? Contact us for a FREE valuation!

Our team is ready to help you sell your home for the highest possible price ASAP
Bought with James Moretti • RE/MAX 360
GET MORE INFORMATION

Broker | License ID: 068128
steven@whitehillestatesandhomes.com
48 Maple Manor Rd, Center Conway , New Hampshire, 03813, USA






