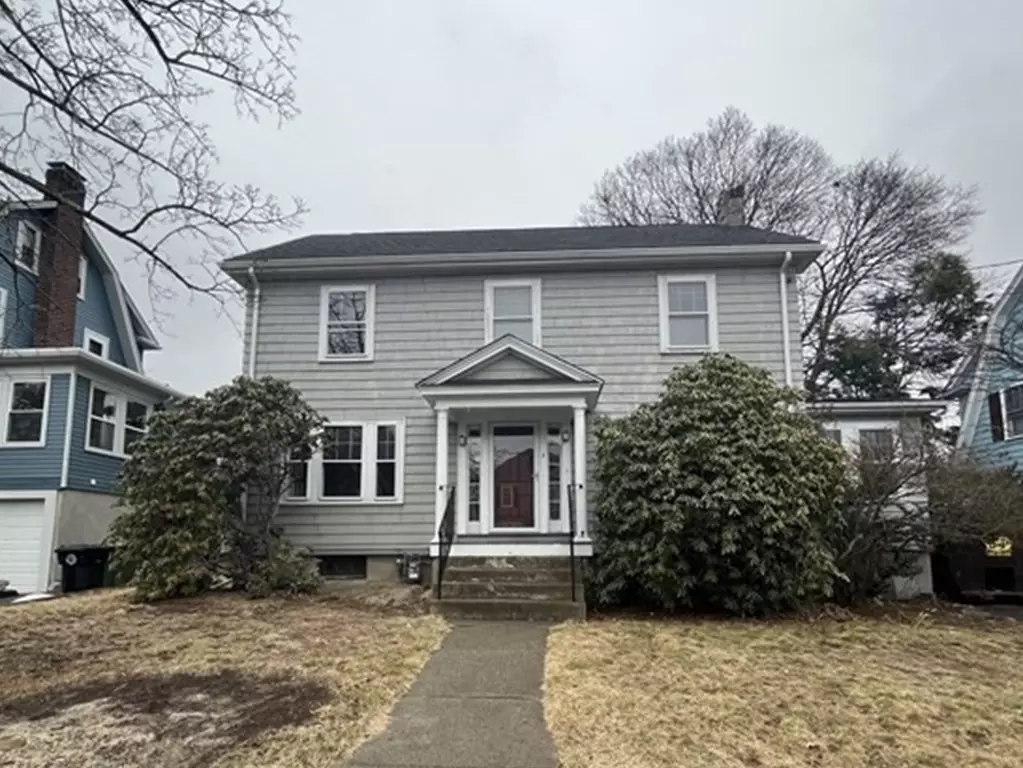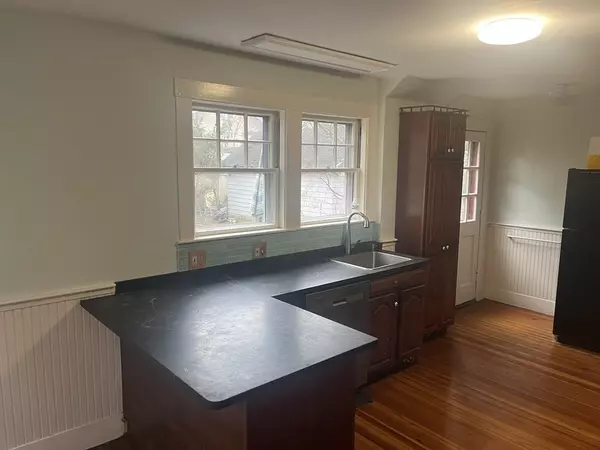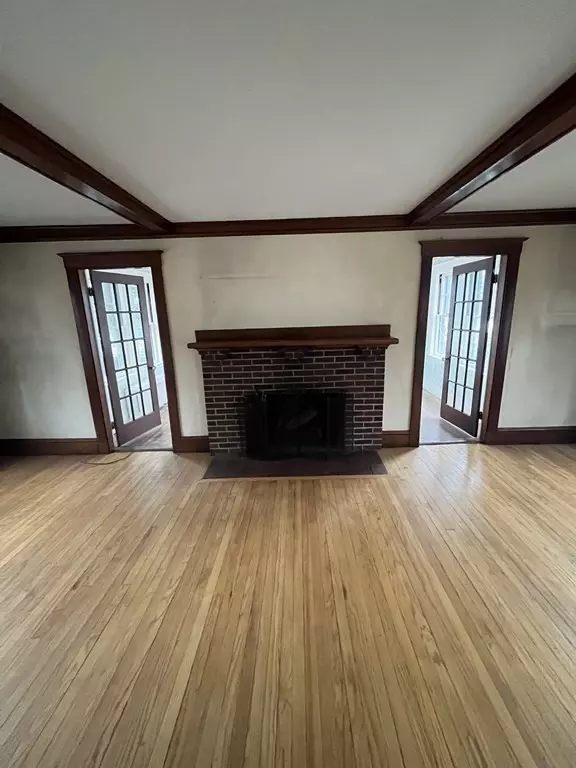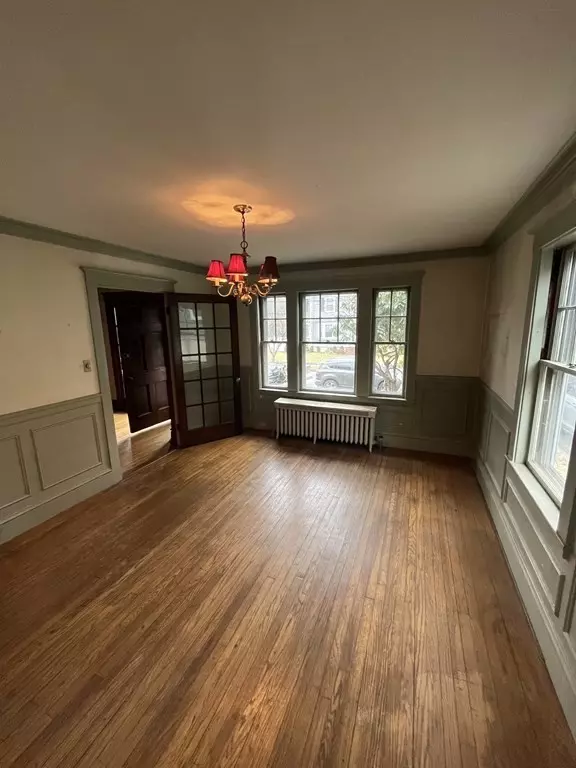$915,000
$800,000
14.4%For more information regarding the value of a property, please contact us for a free consultation.
4 Beds
1.5 Baths
2,052 SqFt
SOLD DATE : 04/20/2023
Key Details
Sold Price $915,000
Property Type Single Family Home
Sub Type Single Family Residence
Listing Status Sold
Purchase Type For Sale
Square Footage 2,052 sqft
Price per Sqft $445
MLS Listing ID 73087672
Sold Date 04/20/23
Style Colonial
Bedrooms 4
Full Baths 1
Half Baths 1
Year Built 1930
Annual Tax Amount $11,800
Tax Year 2023
Lot Size 6,098 Sqft
Acres 0.14
Property Sub-Type Single Family Residence
Property Description
Are you looking for a home to build some equity? Look no further than this amazing opportunity to live in Watertown and enjoy everything the town has to offer. This great home features a nice kitchen, dining room, living room with fireplace, sunroom & half bath. Second floor has 4 bedrooms, one full bath, full walk-up attic. Additional features include full basement, great yard and 1 car detached garage. Lots of potential throughout this home in this amazing location close to shops, restaurants and public transportation. Buyers and agents please do your own due diligence. Offers, if any due on Monday, March 20th at 5:00pm. Please make all offers good for 48 hours.
Location
State MA
County Middlesex
Zoning S-6
Direction Please use Google Maps
Rooms
Basement Full, Unfinished
Primary Bedroom Level Second
Dining Room Flooring - Hardwood
Kitchen Flooring - Hardwood, Dining Area
Interior
Interior Features Sun Room
Heating Oil
Cooling None
Flooring Tile, Hardwood, Flooring - Hardwood
Fireplaces Number 1
Fireplaces Type Living Room
Appliance Range, Dishwasher, Microwave, Refrigerator, Washer, Dryer, Gas Water Heater, Tankless Water Heater, Utility Connections for Gas Range, Utility Connections for Electric Dryer
Laundry In Basement, Washer Hookup
Exterior
Garage Spaces 1.0
Community Features Public Transportation, Shopping, Park, Golf, Medical Facility, Laundromat, Highway Access, Private School, Public School, Other
Utilities Available for Gas Range, for Electric Dryer, Washer Hookup
Roof Type Shingle
Total Parking Spaces 3
Garage Yes
Building
Foundation Concrete Perimeter
Sewer Public Sewer
Water Public
Architectural Style Colonial
Schools
Elementary Schools Lowell
Middle Schools Middle
High Schools Whs
Others
Acceptable Financing Contract
Listing Terms Contract
Read Less Info
Want to know what your home might be worth? Contact us for a FREE valuation!

Our team is ready to help you sell your home for the highest possible price ASAP
Bought with JigSaw Team • Citylight Homes LLC
GET MORE INFORMATION
Broker | License ID: 068128
steven@whitehillestatesandhomes.com
48 Maple Manor Rd, Center Conway , New Hampshire, 03813, USA






