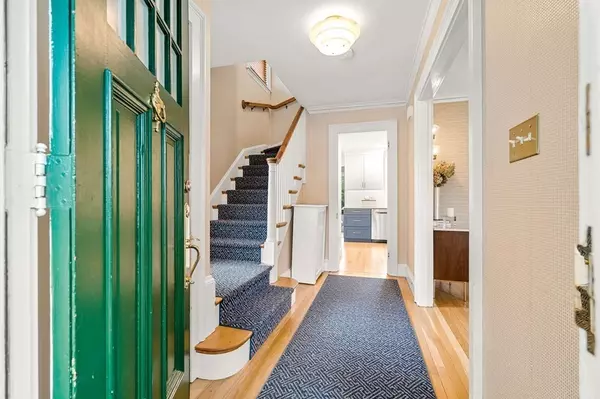$1,502,000
$1,349,000
11.3%For more information regarding the value of a property, please contact us for a free consultation.
3 Beds
2.5 Baths
2,504 SqFt
SOLD DATE : 04/20/2023
Key Details
Sold Price $1,502,000
Property Type Single Family Home
Sub Type Single Family Residence
Listing Status Sold
Purchase Type For Sale
Square Footage 2,504 sqft
Price per Sqft $599
MLS Listing ID 73081414
Sold Date 04/20/23
Style Colonial
Bedrooms 3
Full Baths 2
Half Baths 1
Year Built 1920
Annual Tax Amount $10,845
Tax Year 2022
Lot Size 8,712 Sqft
Acres 0.2
Property Sub-Type Single Family Residence
Property Description
Where charm and elegance come together. 31 Leslie Road is move in ready with gleaming hardwood floors, a breathtaking kitchen, open concept dining and living rooms, a powder room and a home office on the main floor. An inviting fireplace completes the living area. The 3 season porch with direct access to the large, fenced in back yard is a great feature of this home. There's a wonderful side yard with a patio where you can garden, grill & entertain. The finished basement provides options for a play space, an exercise area or home office and includes a bathroom with a tiled shower, a cedar storage closet & enclosed laundry area. Upstairs you'll find an updated full bath and 3 bedrooms. Conveniently located near Rte 90 & 95, the Green Line (Woodland) & the express bus to Boston and steps away from the Brae Burn Country Club and the Woodland Golf Course. Each April you can watch the Boston Marathon and cheer on the runners as they run down Comm Ave, just a block away from this home!
Location
State MA
County Middlesex
Zoning SR3
Direction Route 16 Newton to Leslie Road or Comm Ave to Day St, right onto Leslie Rd.
Rooms
Basement Finished
Primary Bedroom Level Second
Dining Room Flooring - Hardwood, Lighting - Overhead
Kitchen Flooring - Hardwood, Remodeled, Stainless Steel Appliances
Interior
Heating Steam, Natural Gas
Cooling Central Air
Flooring Hardwood
Fireplaces Number 1
Fireplaces Type Living Room
Appliance Dishwasher, Disposal, Refrigerator, Washer, Dryer, Gas Water Heater, Utility Connections for Gas Range, Utility Connections for Gas Dryer
Laundry In Basement
Exterior
Garage Spaces 1.0
Fence Fenced
Community Features Public Transportation, Golf
Utilities Available for Gas Range, for Gas Dryer
Total Parking Spaces 2
Garage Yes
Building
Lot Description Level
Foundation Concrete Perimeter
Sewer Public Sewer
Water Public
Architectural Style Colonial
Others
Acceptable Financing Seller W/Participate
Listing Terms Seller W/Participate
Read Less Info
Want to know what your home might be worth? Contact us for a FREE valuation!

Our team is ready to help you sell your home for the highest possible price ASAP
Bought with Ben Resnicow • Commonwealth Standard Realty Advisors
GET MORE INFORMATION
Broker | License ID: 068128
steven@whitehillestatesandhomes.com
48 Maple Manor Rd, Center Conway , New Hampshire, 03813, USA






