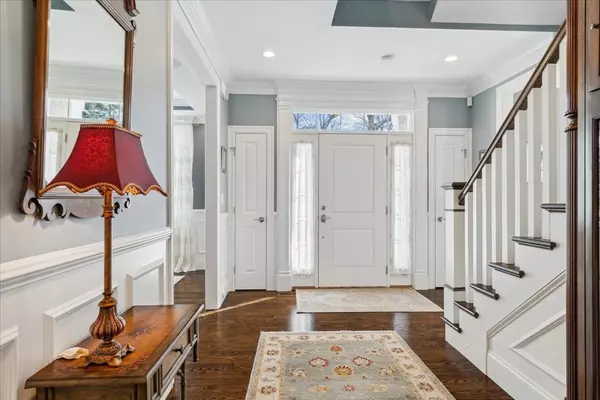$2,451,000
$2,499,000
1.9%For more information regarding the value of a property, please contact us for a free consultation.
5 Beds
6.5 Baths
5,148 SqFt
SOLD DATE : 04/18/2023
Key Details
Sold Price $2,451,000
Property Type Single Family Home
Sub Type Single Family Residence
Listing Status Sold
Purchase Type For Sale
Square Footage 5,148 sqft
Price per Sqft $476
MLS Listing ID 73077217
Sold Date 04/18/23
Style Colonial
Bedrooms 5
Full Baths 6
Half Baths 1
HOA Y/N false
Year Built 2015
Annual Tax Amount $20,049
Tax Year 2023
Lot Size 8,712 Sqft
Acres 0.2
Property Sub-Type Single Family Residence
Property Description
Imagine a stunning home, better than brand new, with 9-foot ceilings, an open floor plan, a gorgeous modern kitchen with all Thermador appliances, a great room with a gas fireplace, a gym, a media room, an office, 5 large bedrooms/6.5 baths--in an idyllic neighborhood AND overlooking a golf course!! All this and your favorite music playing out of the Sonos System in almost every room. You're not dreaming; this can be all yours! 2015-build, beautifully maintained, & richly updated, graced w/handsome millwork & architectural details. Chef's kitchen is perfect for entertaining, 6-burner gas stovetop, 2 ovens, sprawling island, eating area opens to a stone patio. You will love the Butler's Pantry w/wet bar & beverage fridge w/pass-thru to dining room. Primary suite & spa bath is a wow factor. The stunning landscaped yard has many mature plantings. Minutes to T Station, highway access, lots of green space: 2 golf courses, cross-country skiing, the Charles River, & the new Angier School.
Location
State MA
County Middlesex
Zoning SR3
Direction Washington Street to Grove Street left on Pierrepont Road left on Clearwater Road
Rooms
Family Room Coffered Ceiling(s), Flooring - Hardwood, Open Floorplan, Recessed Lighting, Crown Molding
Basement Full, Partially Finished, Bulkhead
Primary Bedroom Level Second
Dining Room Flooring - Hardwood, Recessed Lighting, Wainscoting, Lighting - Pendant, Crown Molding
Kitchen Closet/Cabinets - Custom Built, Flooring - Hardwood, Dining Area, Pantry, Countertops - Stone/Granite/Solid, Kitchen Island, Wet Bar, Open Floorplan, Recessed Lighting, Stainless Steel Appliances, Storage, Wine Chiller, Gas Stove, Crown Molding
Interior
Interior Features Lighting - Overhead, Closet/Cabinets - Custom Built, Countertops - Stone/Granite/Solid, Recessed Lighting, Crown Molding, Bathroom - Tiled With Shower Stall, Lighting - Sconce, Home Office, Mud Room, Bathroom
Heating Natural Gas, Hydro Air
Cooling Central Air
Flooring Hardwood, Flooring - Hardwood, Flooring - Stone/Ceramic Tile
Fireplaces Number 1
Fireplaces Type Family Room
Appliance Range, Oven, Dishwasher, Disposal, Microwave, Refrigerator, Washer, Dryer, Wine Refrigerator, Vacuum System, Gas Water Heater, Tankless Water Heater
Laundry Second Floor
Exterior
Exterior Feature Professional Landscaping, Sprinkler System, Decorative Lighting
Garage Spaces 2.0
Fence Fenced
Community Features Public Transportation, Shopping, Park, Walk/Jog Trails, Golf, Medical Facility, Bike Path, Highway Access, Public School, T-Station
Total Parking Spaces 2
Garage Yes
Building
Foundation Concrete Perimeter
Sewer Public Sewer
Water Public
Architectural Style Colonial
Schools
Elementary Schools Angier Williams
Middle Schools Brown
High Schools Newton South
Read Less Info
Want to know what your home might be worth? Contact us for a FREE valuation!

Our team is ready to help you sell your home for the highest possible price ASAP
Bought with Megan Poliquin • Custom Home Realty, Inc.
GET MORE INFORMATION
Broker | License ID: 068128
steven@whitehillestatesandhomes.com
48 Maple Manor Rd, Center Conway , New Hampshire, 03813, USA






