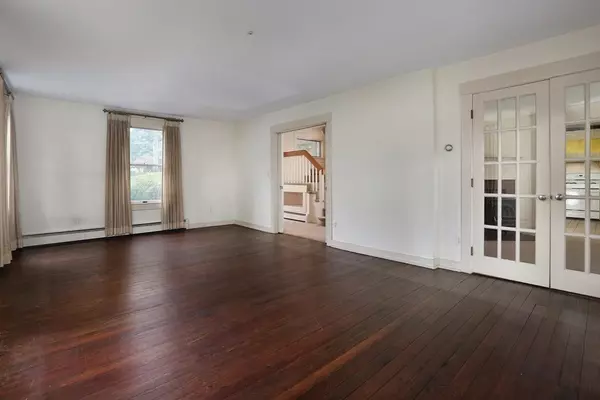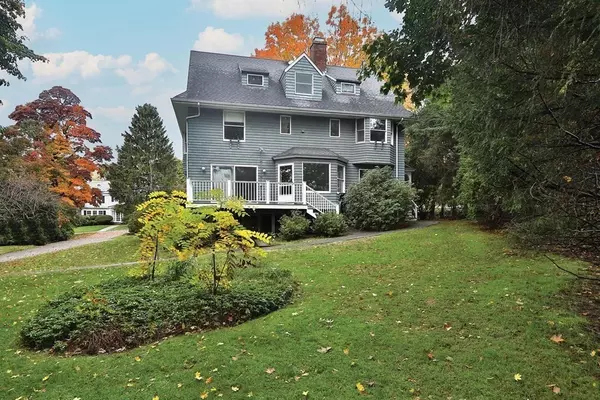$1,750,000
$1,795,000
2.5%For more information regarding the value of a property, please contact us for a free consultation.
5 Beds
2.5 Baths
2,843 SqFt
SOLD DATE : 04/13/2023
Key Details
Sold Price $1,750,000
Property Type Single Family Home
Sub Type Single Family Residence
Listing Status Sold
Purchase Type For Sale
Square Footage 2,843 sqft
Price per Sqft $615
MLS Listing ID 73050016
Sold Date 04/13/23
Style Other (See Remarks)
Bedrooms 5
Full Baths 2
Half Baths 1
Year Built 1907
Annual Tax Amount $19,026
Tax Year 2023
Lot Size 0.360 Acres
Acres 0.36
Property Sub-Type Single Family Residence
Property Description
Attention developers, contractors, and end-users: This handsome five-bedroom home was built in 1907. Located on one of Waban's most desirable streets and sited on a 15,815 SF level lot, this property has much to offer. The first floor has a front-to-back living room with oversized windows, high ceilings, wood flooring and sliders to a rear deck. There is also a dining room with built-in cabinets, a family room, an older kitchen and a half-bath on this floor. The second floor has three large bedrooms including the main bedroom with an ensuite bathroom plus a family bathroom with laundry. On the third floor are two additional large bedrooms plus a third room already plumbed for a bathroom. There is also a two-car detached garage and a full walk-out basement with additional development potential. This location provides easy access to Waban Village shops, the Green Line and close access to Route 95. This property is being sold “as is”.
Location
State MA
County Middlesex
Area Waban
Zoning SR2
Direction Beacon Street to Windsor Road
Rooms
Family Room Wood / Coal / Pellet Stove, French Doors
Basement Full, Walk-Out Access, Sump Pump, Unfinished
Primary Bedroom Level Second
Dining Room Closet/Cabinets - Custom Built, Flooring - Wood, Lighting - Pendant
Kitchen Flooring - Stone/Ceramic Tile, Gas Stove
Interior
Interior Features Bonus Room
Heating Baseboard, Natural Gas
Cooling None
Flooring Wood, Tile, Carpet
Appliance Range, Dishwasher, Disposal, Refrigerator, Washer, Dryer, Gas Water Heater, Utility Connections for Gas Range, Utility Connections for Electric Oven, Utility Connections for Gas Dryer
Exterior
Garage Spaces 2.0
Community Features Public Transportation, Shopping, Medical Facility, Highway Access, House of Worship, Public School, T-Station
Utilities Available for Gas Range, for Electric Oven, for Gas Dryer
Roof Type Shingle
Total Parking Spaces 8
Garage Yes
Building
Foundation Stone, Brick/Mortar
Sewer Public Sewer
Water Public
Architectural Style Other (See Remarks)
Schools
Elementary Schools Angier
Middle Schools Brown
High Schools Newton South
Read Less Info
Want to know what your home might be worth? Contact us for a FREE valuation!

Our team is ready to help you sell your home for the highest possible price ASAP
Bought with Robb Silva • William Raveis R.E. & Home Services
GET MORE INFORMATION
Broker | License ID: 068128
steven@whitehillestatesandhomes.com
48 Maple Manor Rd, Center Conway , New Hampshire, 03813, USA






