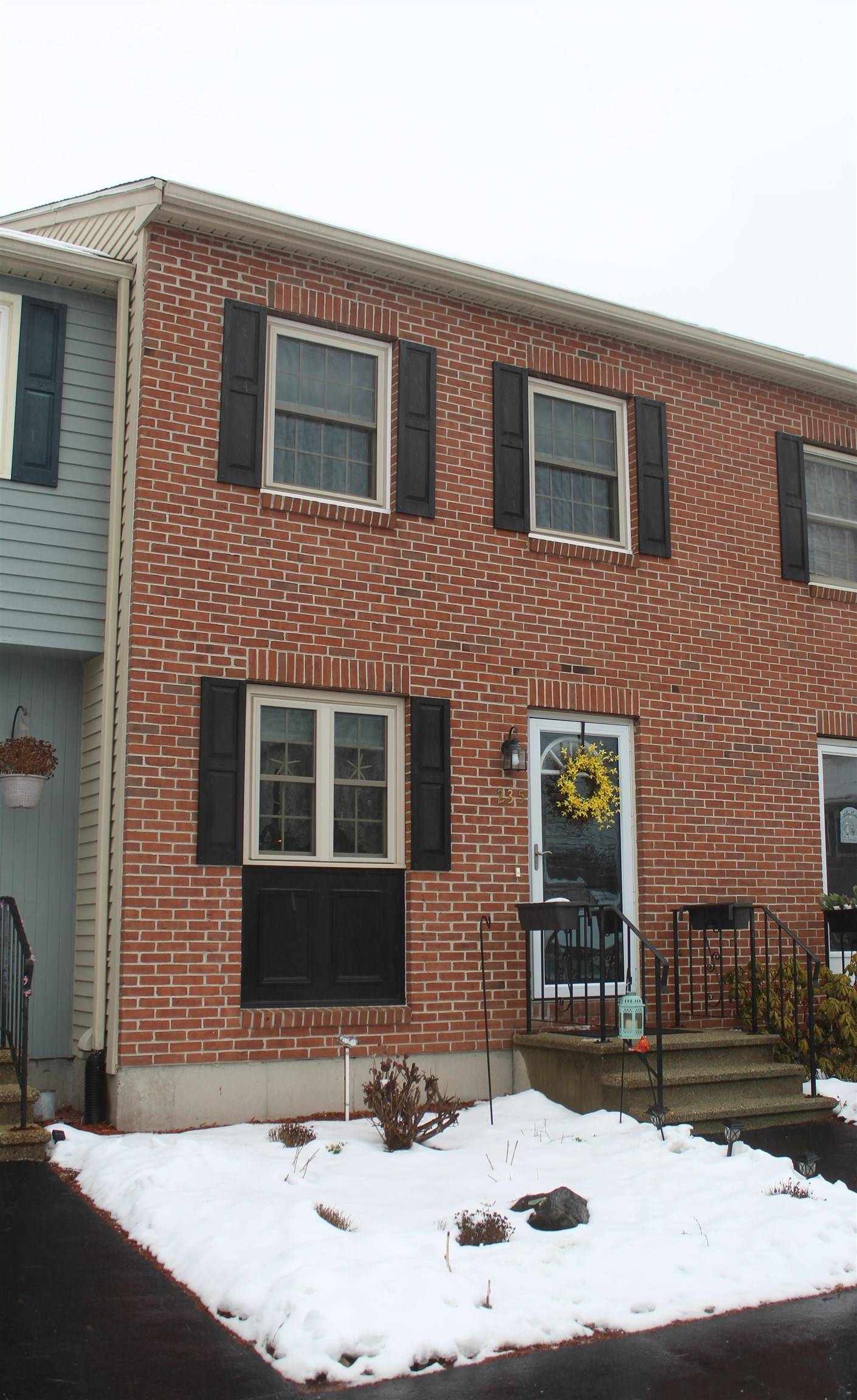Bought with Monica Ros • Keller Williams Gateway Realty/Salem
$337,000
$304,900
10.5%For more information regarding the value of a property, please contact us for a free consultation.
2 Beds
2 Baths
1,474 SqFt
SOLD DATE : 04/14/2023
Key Details
Sold Price $337,000
Property Type Condo
Sub Type Condo
Listing Status Sold
Purchase Type For Sale
Square Footage 1,474 sqft
Price per Sqft $228
MLS Listing ID 4944412
Sold Date 04/14/23
Style Townhouse
Bedrooms 2
Full Baths 1
Half Baths 1
Construction Status Existing
HOA Fees $239/mo
Year Built 1984
Annual Tax Amount $4,146
Tax Year 2022
Property Sub-Type Condo
Property Description
Absolutely stunning best describes this home located in desirable and pet friendly Fox Hollow! Thoughtful upgrades with no details spared including newer windows, furnace, HW heater, and central air. As you enter your new home, you will be delighted to find the gorgeous SoHo tiled entry hall and updated half bath. You will be impressed by the beautifully renovated kitchen featuring white cabinetry, granite counters, newer stainless steel appliances, and a sweet breakfast area. Gleaming wood floors are featured in the spacious dining room and living room areas. Upstairs, you will find two generous sized bedrooms also featuring wood flooring. There is also an updated full bath with quartz counters! Need more space? OPEN HOUSE 3/5 CANCELED. Entertain and impress your friends and family, or simply relax, in your comfortable family room in the finished lower level. There is even a separate laundry room! Need storage? We've got that covered with an additional storage room in the basement. In the warm weather, lounge on your deck, jump in the in-ground pool or play some tennis or basketball. Don't miss your opportunity to make this stunning home yours! This just may be the most beautiful home in Fox Hollow! Welcome Home! (nature/grounds photos courtesy of R. Jacques)
Location
State NH
County Nh-hillsborough
Area Nh-Hillsborough
Zoning Res
Rooms
Basement Entrance Interior
Basement Full, Partially Finished, Stairs - Interior, Storage Space, Interior Access
Interior
Interior Features Ceiling Fan, Kitchen/Dining, Living/Dining, Storage - Indoor, Laundry - Basement
Heating Gas - Natural
Cooling Central AC
Flooring Carpet, Tile, Wood, Vinyl Plank
Equipment Air Conditioner
Exterior
Exterior Feature Brick, Clapboard
Garage Description Assigned, Off Street, Visitor
Utilities Available Cable - Available, High Speed Intrnt -Avail
Amenities Available Club House, Playground, Landscaping, Basketball Court, Common Acreage, Pool - In-Ground, Snow Removal, Tennis Court, Trash Removal
Roof Type Shingle - Asphalt
Building
Lot Description Condo Development, Country Setting, Landscaped
Story 2
Foundation Poured Concrete
Sewer Public
Water Public
Construction Status Existing
Schools
Elementary Schools Nottingham West Elem
Middle Schools Hudson Memorial School
High Schools Alvirne High School
School District Hudson School District
Read Less Info
Want to know what your home might be worth? Contact us for a FREE valuation!

Our team is ready to help you sell your home for the highest possible price ASAP

GET MORE INFORMATION
Broker | License ID: 068128
steven@whitehillestatesandhomes.com
48 Maple Manor Rd, Center Conway , New Hampshire, 03813, USA






