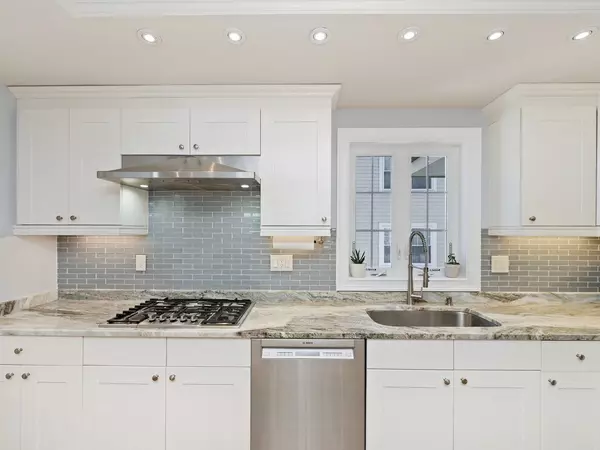$1,060,000
$1,064,900
0.5%For more information regarding the value of a property, please contact us for a free consultation.
3 Beds
3.5 Baths
2,290 SqFt
SOLD DATE : 04/14/2023
Key Details
Sold Price $1,060,000
Property Type Condo
Sub Type Condominium
Listing Status Sold
Purchase Type For Sale
Square Footage 2,290 sqft
Price per Sqft $462
MLS Listing ID 73077293
Sold Date 04/14/23
Bedrooms 3
Full Baths 3
Half Baths 1
HOA Fees $101/mo
HOA Y/N true
Year Built 2017
Annual Tax Amount $11,523
Tax Year 2023
Lot Size 6,098 Sqft
Acres 0.14
Property Sub-Type Condominium
Property Description
Welcome home to this immaculate 2017 newer construction home centrally located in fabulous Watertown Square directly across from the Charles River. Open concept living offers a light and bright dining area and kitchen with custom cabinets, gas cooktop, wall oven, stainless steel appliances and quartz countertops. Relax in your beautiful living room with oversized windows, custom trim and a gas fireplace. For your convenience, find a half bath and ample storage also on the main level. Bright master bedroom with unimpeded balcony views of the Charles River and an en suite bathroom with Jacuzzi tub. There are two additional bedrooms, a full bathroom and washer/dryer upstairs. Downstairs, an additional family room, fireplace, full bathroom and bonus space perfect for a home gym or office! Direct access to two parking spaces and private yard space. Enjoy all that Watertown has to offer including Arsenal Yards, proximity to major commuting routes and steps to Watertown Yard Express Buses.
Location
State MA
County Middlesex
Zoning T
Direction Galen Street to California Street
Rooms
Family Room Bathroom - Full, Flooring - Wall to Wall Carpet, Recessed Lighting
Basement Y
Primary Bedroom Level Second
Dining Room Flooring - Hardwood, Recessed Lighting, Crown Molding
Kitchen Bathroom - Half, Vaulted Ceiling(s), Flooring - Hardwood, Countertops - Stone/Granite/Solid, Kitchen Island, Open Floorplan, Recessed Lighting, Stainless Steel Appliances, Wine Chiller, Gas Stove
Interior
Interior Features Bathroom - Full, Bathroom - Tiled With Shower Stall, Bathroom
Heating Forced Air, Natural Gas
Cooling Central Air
Flooring Tile, Carpet, Hardwood
Fireplaces Number 2
Fireplaces Type Family Room, Living Room
Appliance Oven, Dishwasher, Disposal, Microwave, Refrigerator, Washer, Dryer, Gas Water Heater, Plumbed For Ice Maker, Utility Connections for Gas Range
Laundry Second Floor, In Unit, Washer Hookup
Exterior
Exterior Feature Garden, Rain Gutters, Professional Landscaping
Fence Fenced
Community Features Public Transportation, Shopping, Tennis Court(s), Park, Walk/Jog Trails, Medical Facility, Bike Path, Highway Access, House of Worship, Marina, Private School, Public School, T-Station, University
Utilities Available for Gas Range, Washer Hookup, Icemaker Connection
Roof Type Shingle
Total Parking Spaces 2
Garage No
Building
Story 3
Sewer Public Sewer
Water Public
Schools
Elementary Schools Hosmer
Middle Schools Watertown
High Schools Watertown
Others
Pets Allowed Yes
Senior Community false
Acceptable Financing Contract
Listing Terms Contract
Read Less Info
Want to know what your home might be worth? Contact us for a FREE valuation!

Our team is ready to help you sell your home for the highest possible price ASAP
Bought with Debra Goldberg • William Raveis R.E. & Home Services
GET MORE INFORMATION
Broker | License ID: 068128
steven@whitehillestatesandhomes.com
48 Maple Manor Rd, Center Conway , New Hampshire, 03813, USA






