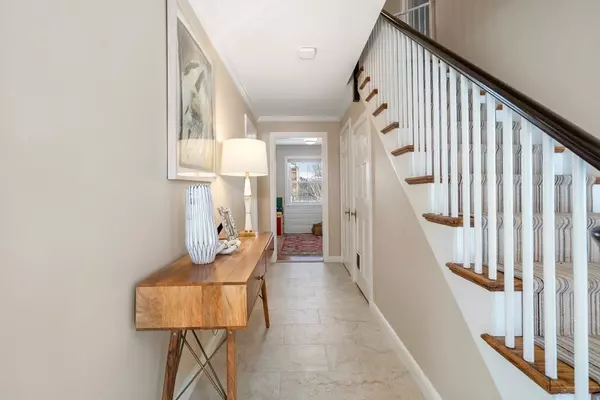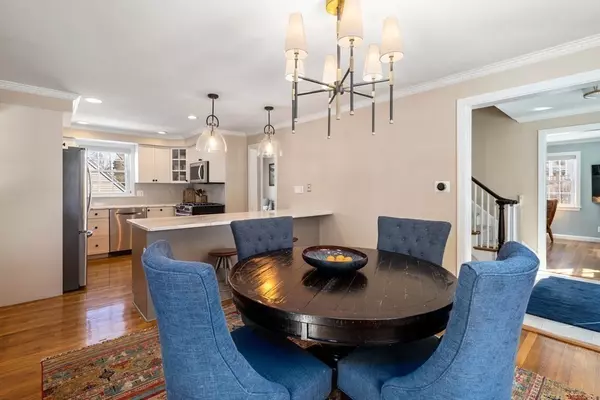$1,825,000
$1,599,000
14.1%For more information regarding the value of a property, please contact us for a free consultation.
4 Beds
2.5 Baths
2,242 SqFt
SOLD DATE : 04/12/2023
Key Details
Sold Price $1,825,000
Property Type Single Family Home
Sub Type Single Family Residence
Listing Status Sold
Purchase Type For Sale
Square Footage 2,242 sqft
Price per Sqft $814
MLS Listing ID 73083049
Sold Date 04/12/23
Style Colonial
Bedrooms 4
Full Baths 2
Half Baths 1
HOA Y/N false
Year Built 1941
Annual Tax Amount $12,068
Tax Year 2023
Lot Size 8,276 Sqft
Acres 0.19
Property Sub-Type Single Family Residence
Property Description
Meticulously renovated 4 bed, 2.5 bath colonial in an A+ neighborhood with access to Cold Spring Park, Richardson Playground and renovated Zervas Elementary. Fully modernized in the last 4 yrs, including: kitchen, baths, central AC/heat, roof, professional landscaping, private fenced backyard patio, solar (owned panels), and EV charger to name a few. First floor boasts spacious front-to-back living room with a double sided luxury gas fireplace to the adjacent sunroom with custom stonework. Open concept kitchen and dining room. Bonus den space could be used as a playroom or office. The 1st floor is completed by a half bath and mudroom. The 2nd level has 4 generous bedrooms, 2 full baths and laundry. Striking sun filled master with en-suite bathroom, large closets, and vaulted ceilings with skylights. The partially finished basement with additional laundry has entrance to the back yard with potential for additional living space.
Location
State MA
County Middlesex
Zoning SR2
Direction Beethoven Ave to Puritan Rd to Winslow Rd to Chatham Rd
Rooms
Basement Full, Partially Finished, Walk-Out Access
Primary Bedroom Level Second
Interior
Interior Features Sun Room, Den, Bonus Room, Internet Available - Broadband, High Speed Internet
Heating Central, Forced Air, Radiant, Fireplace(s)
Cooling Central Air
Flooring Wood, Tile
Fireplaces Number 1
Fireplaces Type Living Room
Appliance Range, Dishwasher, Microwave, Refrigerator, Washer, Dryer, Freezer - Upright, Gas Water Heater, Utility Connections for Gas Range, Utility Connections for Electric Dryer
Laundry Electric Dryer Hookup, Second Floor, Washer Hookup
Exterior
Exterior Feature Sprinkler System
Garage Spaces 1.0
Fence Fenced
Community Features Public Transportation, Shopping, Pool, Tennis Court(s), Park, Walk/Jog Trails, Golf, Medical Facility, Laundromat, Bike Path, Conservation Area, Highway Access, House of Worship, Private School, Public School, T-Station, University
Utilities Available for Gas Range, for Electric Dryer, Washer Hookup, Generator Connection
Roof Type Shingle
Total Parking Spaces 3
Garage Yes
Building
Lot Description Corner Lot
Foundation Concrete Perimeter
Sewer Public Sewer
Water Public
Architectural Style Colonial
Schools
Elementary Schools Zervas
Middle Schools Oak Hill
High Schools Newton South
Read Less Info
Want to know what your home might be worth? Contact us for a FREE valuation!

Our team is ready to help you sell your home for the highest possible price ASAP
Bought with Lisandra Wilmott • Wilmott Realty
GET MORE INFORMATION
Broker | License ID: 068128
steven@whitehillestatesandhomes.com
48 Maple Manor Rd, Center Conway , New Hampshire, 03813, USA






