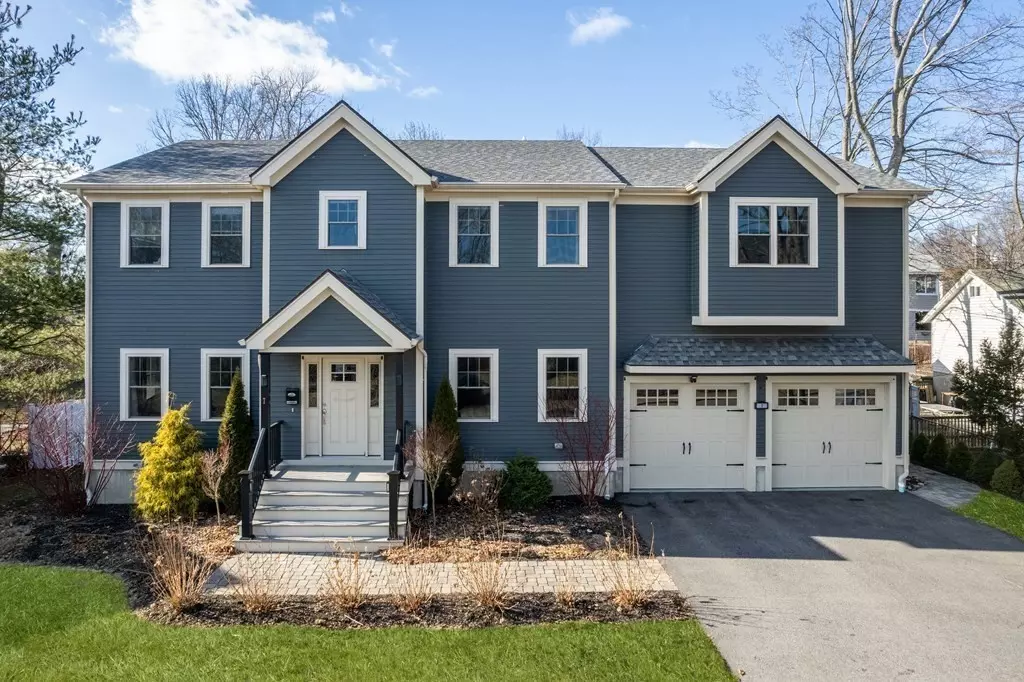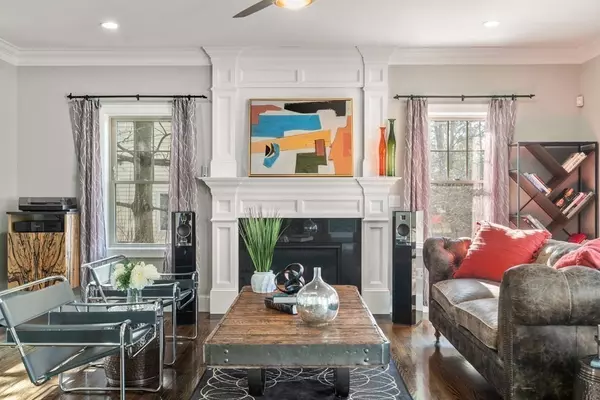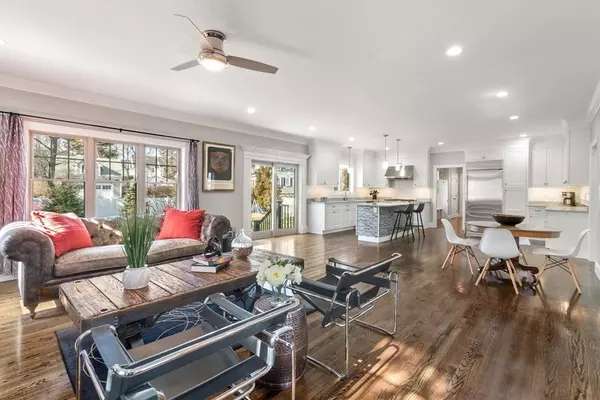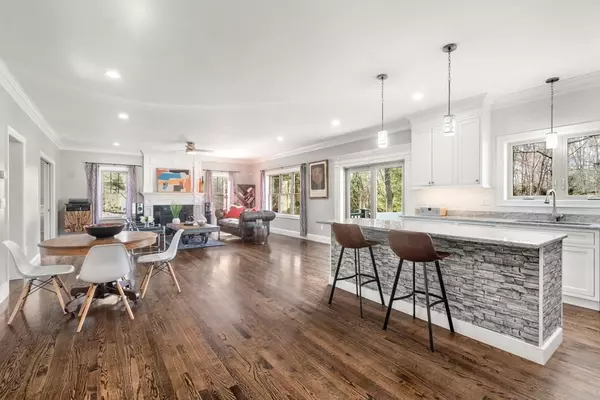$2,400,000
$2,399,000
For more information regarding the value of a property, please contact us for a free consultation.
5 Beds
4.5 Baths
4,748 SqFt
SOLD DATE : 04/10/2023
Key Details
Sold Price $2,400,000
Property Type Single Family Home
Sub Type Single Family Residence
Listing Status Sold
Purchase Type For Sale
Square Footage 4,748 sqft
Price per Sqft $505
MLS Listing ID 73078992
Sold Date 04/10/23
Style Colonial
Bedrooms 5
Full Baths 4
Half Baths 1
HOA Y/N false
Year Built 2016
Annual Tax Amount $17,433
Tax Year 2022
Lot Size 0.310 Acres
Acres 0.31
Property Sub-Type Single Family Residence
Property Description
In designing this beautiful custom Colonial, attention to detail and function were priorities. The open concept main level creates an easy flow throughout. The gourmet kitchen has a large island and breakfast area which adjoins a family room overlooking the spacious backyard. The fenced-in grounds are a perfect backdrop for playing, entertaining or enjoying the serenity of private outdoor space. French doors lead to a large room which can be used as a den or an office. A formal dining room completes the main level. There are 4 generously sized bedrooms on the upper level with modern and stylish bathrooms. The primary suite is an impressive retreat with a luxurious en suite bathroom, high ceilings and an additional area for an office or lounging space. The lower level has an additional bedroom and full bath and an exercise area, play area, game area and office. Enjoy the best of the suburbs with top-rated schools and quick access to I-90, I-95 and the West Newton commuter rail stop.
Location
State MA
County Middlesex
Zoning SR3
Direction Route 16 to Cherry Street to Derby Street to Sheridan Street
Rooms
Family Room Ceiling Fan(s), Flooring - Hardwood, Exterior Access, Recessed Lighting, Crown Molding
Basement Full, Partially Finished, Bulkhead, Sump Pump, Radon Remediation System
Primary Bedroom Level Second
Dining Room Coffered Ceiling(s), Flooring - Hardwood, Recessed Lighting, Wainscoting, Lighting - Overhead
Kitchen Flooring - Hardwood, Countertops - Stone/Granite/Solid, Kitchen Island, Exterior Access, Open Floorplan, Recessed Lighting, Gas Stove, Lighting - Pendant, Crown Molding
Interior
Interior Features Lighting - Overhead, Recessed Lighting, Bathroom - Full, Bathroom - Tiled With Shower Stall, Closet, Double Vanity, Lighting - Sconce, Bathroom - With Shower Stall, Office, Bonus Room, Bathroom, High Speed Internet
Heating Forced Air, Natural Gas
Cooling Central Air
Flooring Tile, Carpet, Hardwood, Flooring - Wall to Wall Carpet, Flooring - Stone/Ceramic Tile
Fireplaces Number 1
Fireplaces Type Family Room
Appliance Range, Dishwasher, Disposal, Microwave, Refrigerator, Freezer, Washer, Dryer, Range Hood, Tankless Water Heater, Utility Connections for Gas Range
Laundry Flooring - Stone/Ceramic Tile, Second Floor
Exterior
Exterior Feature Rain Gutters, Professional Landscaping, Sprinkler System
Garage Spaces 2.0
Fence Fenced/Enclosed
Community Features Public Transportation, Shopping, Park, Highway Access, Private School, Public School
Utilities Available for Gas Range
Roof Type Shingle
Total Parking Spaces 4
Garage Yes
Building
Lot Description Level
Foundation Concrete Perimeter
Sewer Public Sewer
Water Public
Architectural Style Colonial
Schools
Elementary Schools Franklin Elem
Middle Schools F.A Day Middle
High Schools Newton North
Others
Senior Community false
Acceptable Financing Contract
Listing Terms Contract
Read Less Info
Want to know what your home might be worth? Contact us for a FREE valuation!

Our team is ready to help you sell your home for the highest possible price ASAP
Bought with Yunxiang Li • Keller Williams Realty Boston South West
GET MORE INFORMATION
Broker | License ID: 068128
steven@whitehillestatesandhomes.com
48 Maple Manor Rd, Center Conway , New Hampshire, 03813, USA






