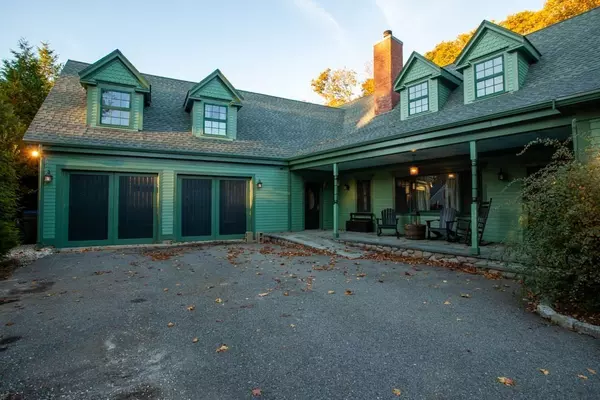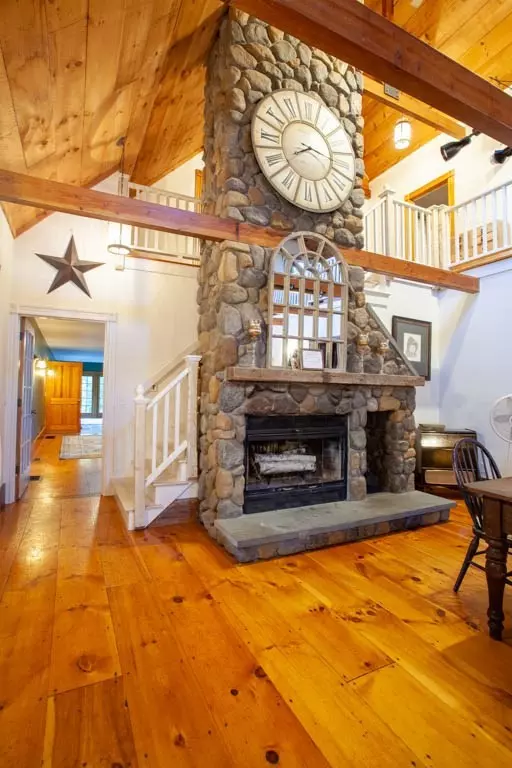$1,070,000
$1,200,000
10.8%For more information regarding the value of a property, please contact us for a free consultation.
6 Beds
5.5 Baths
4,326 SqFt
SOLD DATE : 04/10/2023
Key Details
Sold Price $1,070,000
Property Type Single Family Home
Sub Type Single Family Residence
Listing Status Sold
Purchase Type For Sale
Square Footage 4,326 sqft
Price per Sqft $247
Subdivision Teaticket
MLS Listing ID 73057177
Sold Date 04/10/23
Style Farmhouse
Bedrooms 6
Full Baths 5
Half Baths 1
HOA Y/N false
Year Built 1898
Annual Tax Amount $5,903
Tax Year 2022
Lot Size 0.780 Acres
Acres 0.78
Property Description
This 1898 farmhouse was once part of the largest strawberry farm on the Cape. A 4000 sq ft handicapped accessible was added in 2002 and includes two first-floor en-suite primary bedrooms, dining room/great room with 22' ceilings, large stone fireplace and 10X31 loft, living room, laundry room, pantry, central vac. The kitchen was also added at this time and includes the original pantry with china cabinet and sink. The front portion of the house is currently rented and includes two bedrooms, office, 1.5 baths, kitchen/dining and living room. The grounds include evergreen trees providing privacy, fruit-bearing trees, lovely planting, fir-pit, fenced in back yard, fenced in chicken coop/shed area. Conveniently located close to beaches and downtown Falmouth. You really have to see this house in person to experience the uniqueness of this warm and inviting space ideal for family/friend gatherings.
Location
State MA
County Barnstable
Area Teaticket
Zoning RC
Direction Route 28S (Teaticket Highway) - near Maravista Ext. house on left
Rooms
Basement Partial, Crawl Space, Walk-Out Access
Primary Bedroom Level First
Dining Room Cathedral Ceiling(s), Beamed Ceilings, Flooring - Wood
Kitchen Flooring - Wood
Interior
Interior Features Sun Room, Loft, Inlaw Apt., Central Vacuum
Heating Forced Air, Natural Gas
Cooling Other
Flooring Wood
Fireplaces Number 1
Fireplaces Type Dining Room
Appliance Range, Oven, Dishwasher, Refrigerator, Washer, Dryer, Gas Water Heater, Tankless Water Heater, Utility Connections for Gas Range
Laundry First Floor
Exterior
Exterior Feature Rain Gutters, Storage, Fruit Trees, Garden
Garage Spaces 2.0
Fence Fenced/Enclosed, Fenced
Community Features Public Transportation, Shopping, Park, Walk/Jog Trails, Medical Facility, Bike Path, Conservation Area, Highway Access, House of Worship, Marina, Public School
Utilities Available for Gas Range
Waterfront Description Beach Front, 1 to 2 Mile To Beach, Beach Ownership(Public)
Roof Type Shingle
Total Parking Spaces 4
Garage Yes
Building
Lot Description Gentle Sloping
Foundation Concrete Perimeter
Sewer Private Sewer
Water Public
Architectural Style Farmhouse
Schools
Elementary Schools Teaticket
Middle Schools Lawrence
High Schools Falmouth
Read Less Info
Want to know what your home might be worth? Contact us for a FREE valuation!

Our team is ready to help you sell your home for the highest possible price ASAP
Bought with Non Member • Non Member Office
GET MORE INFORMATION
Broker | License ID: 068128
steven@whitehillestatesandhomes.com
48 Maple Manor Rd, Center Conway , New Hampshire, 03813, USA






