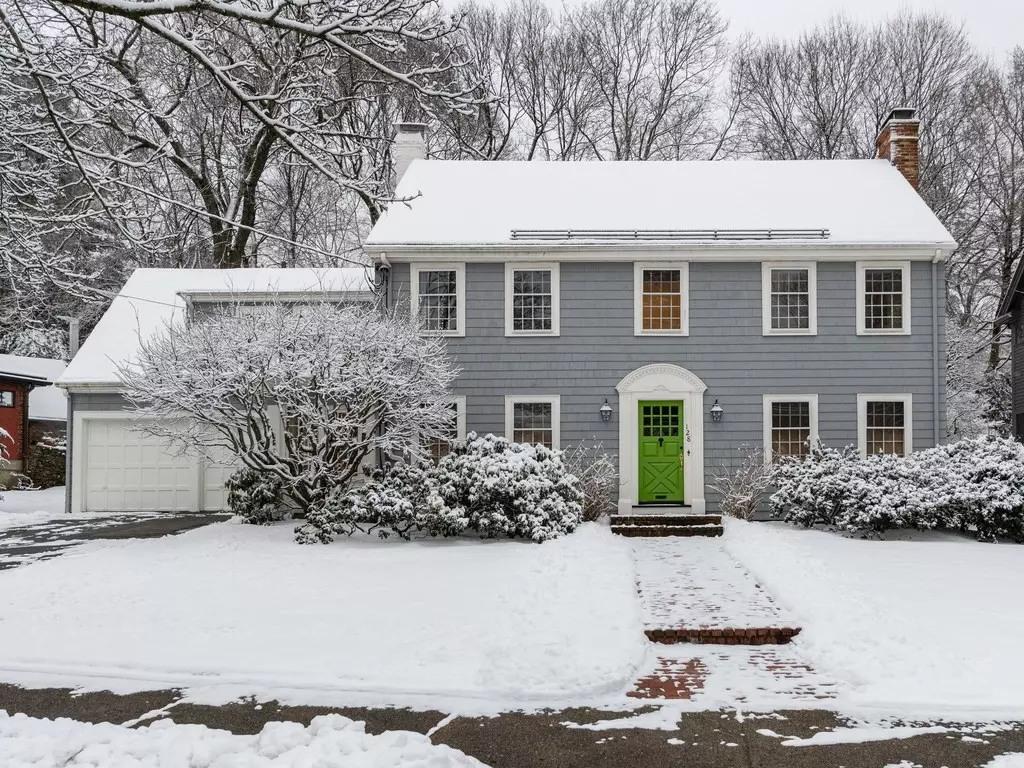$2,200,000
$2,000,000
10.0%For more information regarding the value of a property, please contact us for a free consultation.
4 Beds
4.5 Baths
3,607 SqFt
SOLD DATE : 04/07/2023
Key Details
Sold Price $2,200,000
Property Type Single Family Home
Sub Type Single Family Residence
Listing Status Sold
Purchase Type For Sale
Square Footage 3,607 sqft
Price per Sqft $609
MLS Listing ID 73083232
Sold Date 04/07/23
Style Colonial
Bedrooms 4
Full Baths 4
Half Baths 1
HOA Y/N false
Year Built 1930
Annual Tax Amount $18,293
Tax Year 2023
Lot Size 0.270 Acres
Acres 0.27
Property Sub-Type Single Family Residence
Property Description
SUNDAY OPEN HOUSE CANCELLED - Nestled on a tree lined street in Waban, this home has many versatile living, entertaining and office spaces. The vibrant gourmet kitchen will energize and inspire you - vaulted ceiling and skylight provide abundant natural light. Dedicated eat-in-area with glass door leading to the private oasis of the landscaped yard. The gracious living and family rooms have custom built-ins and bay windows with window seats, perfect for curling up with a book. The second floor features a primary suite with custom built-ins and bonus room/office, 2 bedrooms that share a bathroom and a 4th bedroom with ensuite bath. The lower level, designed with a coastal feel, includes a large fireplaced recreation room, full bath with radiant heated floor, office space, and versatile exercise or guest room. This exceptional location has easy access to schools, restaurants, shopping, parks, golf courses, highways and public transportation. Convenient to Boston and the airport.
Location
State MA
County Middlesex
Area Waban
Zoning SR2
Direction Off Beacon Street
Rooms
Family Room Closet/Cabinets - Custom Built, Flooring - Hardwood, Window(s) - Bay/Bow/Box, Recessed Lighting
Basement Full, Finished, Interior Entry
Primary Bedroom Level Second
Dining Room Flooring - Hardwood, Lighting - Pendant
Kitchen Skylight, Cathedral Ceiling(s), Ceiling Fan(s), Flooring - Hardwood, Window(s) - Bay/Bow/Box, Dining Area, Countertops - Stone/Granite/Solid, Kitchen Island, Exterior Access, Recessed Lighting
Interior
Interior Features Closet/Cabinets - Custom Built, Bathroom - Full, Bathroom - Tiled With Shower Stall, Bathroom - Tiled With Tub & Shower, Home Office, Play Room, Bonus Room, Bathroom
Heating Central, Forced Air, Natural Gas, Fireplace
Cooling Central Air
Flooring Tile, Carpet, Hardwood, Flooring - Hardwood, Flooring - Wall to Wall Carpet, Flooring - Stone/Ceramic Tile
Fireplaces Number 2
Fireplaces Type Living Room
Appliance Range, Oven, Dishwasher, Disposal, Refrigerator, Washer, Dryer, Gas Water Heater, Utility Connections for Gas Range, Utility Connections for Electric Oven
Laundry In Basement
Exterior
Exterior Feature Rain Gutters, Professional Landscaping, Sprinkler System, Stone Wall
Garage Spaces 2.0
Community Features Public Transportation, Shopping, Tennis Court(s), Park, Walk/Jog Trails, Golf, Medical Facility, Highway Access, Public School, T-Station, University
Utilities Available for Gas Range, for Electric Oven
Roof Type Slate
Total Parking Spaces 4
Garage Yes
Building
Foundation Concrete Perimeter
Sewer Public Sewer
Water Public
Architectural Style Colonial
Schools
Elementary Schools Angier
Middle Schools Brown
High Schools Newton South
Others
Senior Community false
Read Less Info
Want to know what your home might be worth? Contact us for a FREE valuation!

Our team is ready to help you sell your home for the highest possible price ASAP
Bought with Susan Evans • Hammond Residential Real Estate
GET MORE INFORMATION
Broker | License ID: 068128
steven@whitehillestatesandhomes.com
48 Maple Manor Rd, Center Conway , New Hampshire, 03813, USA






