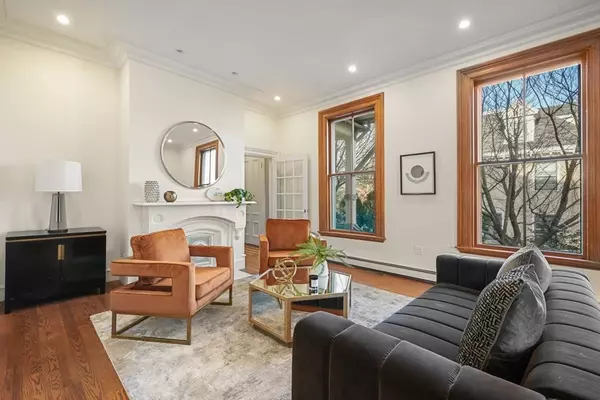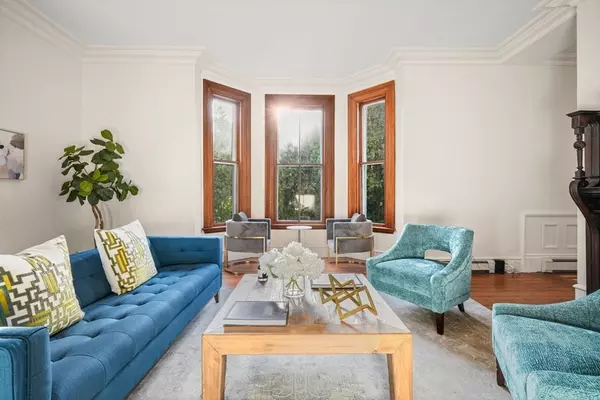$2,250,000
$2,299,000
2.1%For more information regarding the value of a property, please contact us for a free consultation.
6 Beds
3.5 Baths
5,127 SqFt
SOLD DATE : 04/07/2023
Key Details
Sold Price $2,250,000
Property Type Single Family Home
Sub Type Single Family Residence
Listing Status Sold
Purchase Type For Sale
Square Footage 5,127 sqft
Price per Sqft $438
MLS Listing ID 73064067
Sold Date 04/07/23
Style Victorian
Bedrooms 6
Full Baths 3
Half Baths 1
Year Built 1877
Annual Tax Amount $22,277
Tax Year 2022
Lot Size 0.270 Acres
Acres 0.27
Property Sub-Type Single Family Residence
Property Description
Modern comfort meets old world charm in this 1877 Queen Anne Victorian. Enter the gracious foyer with 10+ft ceilings in this 5127 sq ft, 6 bed / 3.5 bath, with central air throughout. The central stair case is flanked by two gorgeous sitting rooms perfect for entertaining. Recently refinished hardwood floors and window casings, formal dining room, home office, newly applianced kitchen, laundry room, walk-in pantry and powder room. Off the kitchen, an oversized rear deck faces a large terraced backyard complete with a stone walkway and meditation garden. The second floor features three bedroom suites, two with home offices and recently remodeled full baths. Third floor in-law suite offers a flexible floor plan. Two bedrooms, large sunny eat-in kitchen, full bath, sizable family room, library with skylit cupola, custom built-ins and plentiful storage. Exceptional location in Newton Corner by Farlow Park and Burr Playground and offering easy access to downtown Boston via Mass Turnpike
Location
State MA
County Middlesex
Area Newton Corner
Zoning MR1
Direction Centre St to Church St to Eldredge
Rooms
Family Room Flooring - Hardwood, Recessed Lighting, Remodeled, Lighting - Overhead, Crown Molding
Basement Full, Interior Entry, Bulkhead, Concrete
Primary Bedroom Level Second
Dining Room Flooring - Hardwood, Chair Rail, Remodeled, Wainscoting, Lighting - Overhead, Crown Molding
Kitchen Flooring - Hardwood, Pantry, Countertops - Paper Based, Deck - Exterior, Exterior Access, Recessed Lighting, Storage, Washer Hookup, Lighting - Overhead
Interior
Interior Features Recessed Lighting, High Speed Internet Hookup, Lighting - Overhead, Crown Molding, Closet/Cabinets - Custom Built, Dining Area, Pantry, Closet, Chair Rail, Attic Access, Office, Kitchen, Bedroom, Library, Wired for Sound
Heating Central, Baseboard, Hot Water, Steam, Natural Gas
Cooling Central Air, Dual
Flooring Tile, Carpet, Marble, Flooring - Hardwood, Flooring - Stone/Ceramic Tile
Fireplaces Number 3
Fireplaces Type Living Room, Master Bedroom
Appliance Gas Water Heater, Tankless Water Heater, Utility Connections for Gas Range, Utility Connections for Gas Dryer
Laundry Gas Dryer Hookup, Washer Hookup, First Floor
Exterior
Exterior Feature Balcony / Deck, Professional Landscaping, Garden, Stone Wall
Fence Fenced
Community Features Public Transportation, Shopping, Tennis Court(s), Park, Walk/Jog Trails, Golf, Highway Access, House of Worship, Private School, Public School, University
Utilities Available for Gas Range, for Gas Dryer, Washer Hookup
Roof Type Shingle
Total Parking Spaces 4
Garage No
Building
Foundation Stone, Brick/Mortar
Sewer Public Sewer
Water Public
Architectural Style Victorian
Read Less Info
Want to know what your home might be worth? Contact us for a FREE valuation!

Our team is ready to help you sell your home for the highest possible price ASAP
Bought with Barry-Beaver Team • Compass
GET MORE INFORMATION
Broker | License ID: 068128
steven@whitehillestatesandhomes.com
48 Maple Manor Rd, Center Conway , New Hampshire, 03813, USA






