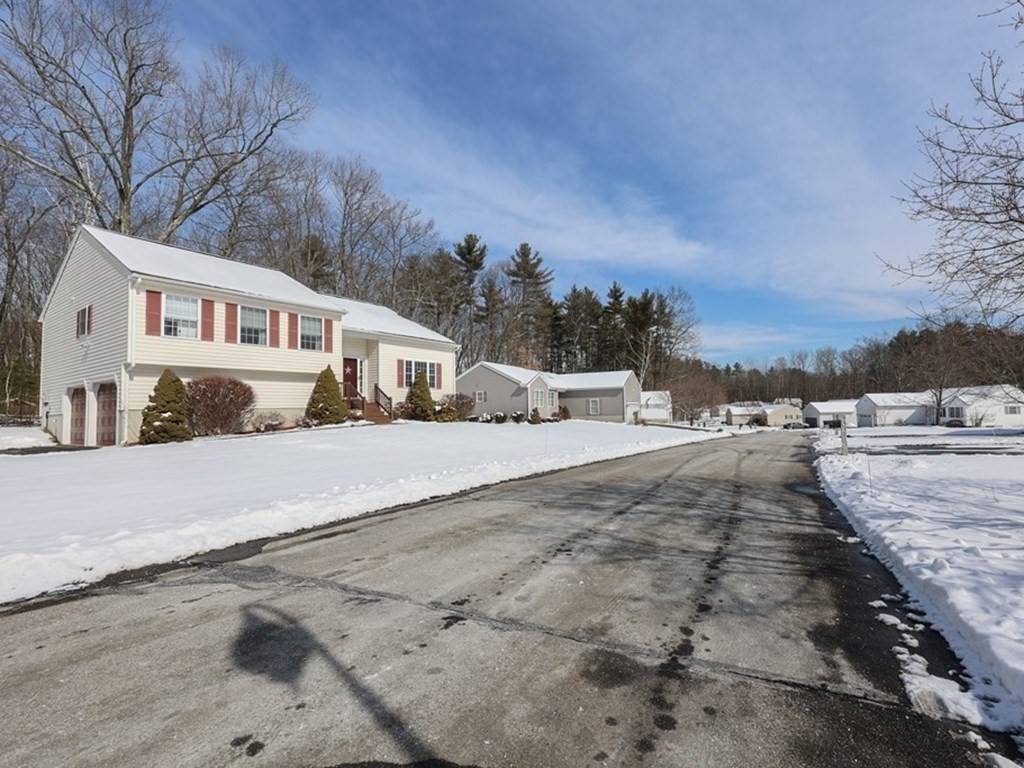$430,000
$410,000
4.9%For more information regarding the value of a property, please contact us for a free consultation.
3 Beds
2 Baths
1,950 SqFt
SOLD DATE : 04/05/2023
Key Details
Sold Price $430,000
Property Type Condo
Sub Type Condominium
Listing Status Sold
Purchase Type For Sale
Square Footage 1,950 sqft
Price per Sqft $220
MLS Listing ID 73082604
Sold Date 04/05/23
Bedrooms 3
Full Baths 2
HOA Fees $335/mo
HOA Y/N true
Year Built 1999
Annual Tax Amount $5,990
Tax Year 2021
Property Sub-Type Condominium
Property Description
A Highland Woods, detached 3 bed 2 bath condo that lives like a single family without any yard or exterior maintenance. Buyers will love the open feeling with vaulted ceilings as well as a 2 car walkout garage and walkout lower level with daylight window. Also, includes a tennis and pickleball court for low monthly HOA of $335, so much lower than other area detached units. Please see NH NNEREN MLS #4944308 for more information.
Location
State NH
County Hillsborough
Zoning r2
Direction Greeley to Glasgow,down road on right before Scottsdale.Or Highland St Scottsdale, left on Glasgow
Rooms
Basement Y
Primary Bedroom Level Second
Kitchen Cathedral Ceiling(s), Ceiling Fan(s), Vaulted Ceiling(s), Flooring - Stone/Ceramic Tile, Flooring - Wood, Balcony / Deck, Kitchen Island, Exterior Access, Open Floorplan
Interior
Interior Features Internet Available - Unknown
Heating Central, Forced Air, Natural Gas
Cooling Central Air
Flooring Wood, Tile, Engineered Hardwood, Other
Appliance Range, Dishwasher, Washer, Dryer, Gas Water Heater, Utility Connections for Gas Range, Utility Connections for Gas Oven, Utility Connections for Gas Dryer
Laundry Laundry Closet, Second Floor, In Unit, Washer Hookup
Exterior
Garage Spaces 2.0
Community Features Shopping, Tennis Court(s), Golf, Conservation Area, Public School
Utilities Available for Gas Range, for Gas Oven, for Gas Dryer, Washer Hookup
Total Parking Spaces 4
Garage Yes
Building
Story 3
Sewer Public Sewer
Water Public
Read Less Info
Want to know what your home might be worth? Contact us for a FREE valuation!

Our team is ready to help you sell your home for the highest possible price ASAP
Bought with Non Member • Sue Padden Real Estate, LLC
GET MORE INFORMATION
Broker | License ID: 068128
steven@whitehillestatesandhomes.com
48 Maple Manor Rd, Center Conway , New Hampshire, 03813, USA






