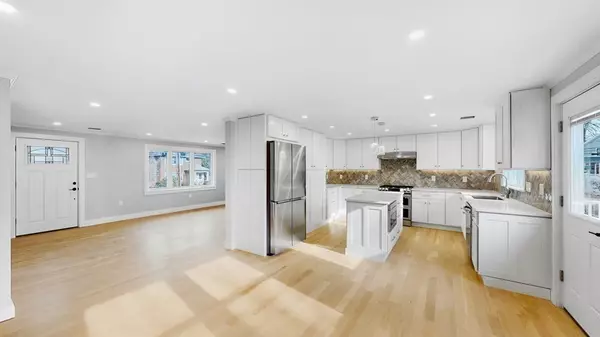$1,700,000
$1,750,000
2.9%For more information regarding the value of a property, please contact us for a free consultation.
6 Beds
4 Baths
3,443 SqFt
SOLD DATE : 04/05/2023
Key Details
Sold Price $1,700,000
Property Type Single Family Home
Sub Type Single Family Residence
Listing Status Sold
Purchase Type For Sale
Square Footage 3,443 sqft
Price per Sqft $493
MLS Listing ID 73077450
Sold Date 04/05/23
Style Raised Ranch
Bedrooms 6
Full Baths 4
Year Built 1980
Annual Tax Amount $7,231
Tax Year 2022
Lot Size 6,969 Sqft
Acres 0.16
Property Sub-Type Single Family Residence
Property Description
Spacious living with an abundance of natural lighting, this extensively RENOVATED raised ranch is a must-see for homebuyers looking for a modern aesthetic, quality finishes, and a comfortable living environment. This 6-bed/4-bath home has an open-concept layout, allowing for easy flow between the kitchen, dining, and living areas. The kitchen has stainless steel appliances, and an island is accessible to the rear deck and level yard. Completing the 1st floor is the main bedroom with an ensuite bathroom, two bedrooms, and one full bath. The 2nd floor has two generous-sized bedrooms with built-ins and a full bath. Perfect as an in-law suite, the lower level consists of a family room, kitchenette with sink, dishwasher and refrigerator, bedroom, office, full bathroom, laundry, cedar closet, and mudroom. The lower level has a side entrance and access to a single-car garage. With lots of closets and storage, this house will check all your boxes. Close to major routes & public transportation
Location
State MA
County Middlesex
Zoning SR3
Direction Auburndale Street to 24 Newell Road
Rooms
Family Room Flooring - Vinyl
Basement Full, Finished, Walk-Out Access, Garage Access
Primary Bedroom Level First
Dining Room Flooring - Hardwood, Recessed Lighting
Kitchen Flooring - Hardwood, Dining Area, Recessed Lighting, Remodeled, Slider, Gas Stove
Interior
Interior Features Bathroom - Full, Bathroom - Tiled With Shower Stall, Countertops - Stone/Granite/Solid, Bedroom, Bathroom, Home Office
Heating Forced Air, Electric Baseboard, Natural Gas, Electric
Cooling Central Air
Flooring Tile, Vinyl, Hardwood, Flooring - Stone/Ceramic Tile
Fireplaces Number 2
Fireplaces Type Family Room, Living Room
Appliance Range, Dishwasher, Disposal, Microwave, Refrigerator, Electric Water Heater, Utility Connections for Gas Range
Laundry In Basement, Washer Hookup
Exterior
Exterior Feature Stone Wall
Garage Spaces 1.0
Community Features Golf, Highway Access, University
Utilities Available for Gas Range, Washer Hookup
Roof Type Shingle
Total Parking Spaces 3
Garage Yes
Building
Foundation Concrete Perimeter
Sewer Public Sewer
Water Public
Architectural Style Raised Ranch
Schools
Elementary Schools Burr
Middle Schools Day
High Schools Newton North
Read Less Info
Want to know what your home might be worth? Contact us for a FREE valuation!

Our team is ready to help you sell your home for the highest possible price ASAP
Bought with Panza Home Group • Signal Real Estate
GET MORE INFORMATION
Broker | License ID: 068128
steven@whitehillestatesandhomes.com
48 Maple Manor Rd, Center Conway , New Hampshire, 03813, USA






