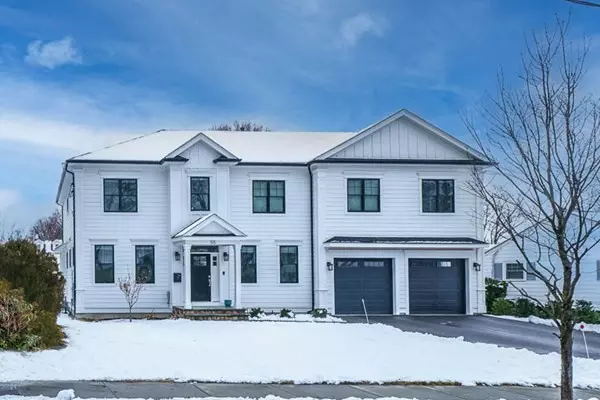$2,608,888
$2,590,000
0.7%For more information regarding the value of a property, please contact us for a free consultation.
5 Beds
5 Baths
5,140 SqFt
SOLD DATE : 04/05/2023
Key Details
Sold Price $2,608,888
Property Type Single Family Home
Sub Type Single Family Residence
Listing Status Sold
Purchase Type For Sale
Square Footage 5,140 sqft
Price per Sqft $507
MLS Listing ID 73074991
Sold Date 04/05/23
Style Colonial
Bedrooms 5
Full Baths 5
HOA Y/N false
Year Built 2020
Annual Tax Amount $24,604
Tax Year 2022
Lot Size 10,018 Sqft
Acres 0.23
Property Sub-Type Single Family Residence
Property Description
Built in 12/2020, this custom colonial house is located in a quiet neighborhood with easy access to I-90, I-95, and the West Newton commuter rail stop (a commuter's dream!). The first floor's open layout features a family room w/ a gas fireplace, kitchen w/ 2 Bosch dishwashers & water purifier, walk-in pantry, living & dining rooms, full bath, and office/guest bedroom. The 2nd floor features a large primary bedroom suite with high ceilings, a walk-in closet, en-suite bathroom with heated floors, and a soaking tub. There are 3 additional bedrooms on the 2nd floor, including one en-suite bedroom w/ ample closet space and the large laundry room with a sink and gas dryer. Finished basement has a rec room, wet bar, bonus room and a full bath. Additional features: 2 Trane HVAC systems w/ a humidifier and 2 Navien on-demand hot water systems, speakers with Sonos amps, a gas line for outdoor grill, a large leveled backyard w/ patio, Tesla Solar panels w/ battery backup systems & Tesla charger.
Location
State MA
County Middlesex
Area West Newton
Zoning SR3
Direction Off Cherry Street
Rooms
Family Room Flooring - Hardwood, Recessed Lighting, Slider, Wainscoting, Crown Molding
Primary Bedroom Level Second
Dining Room Vaulted Ceiling(s), Flooring - Hardwood, Recessed Lighting, Crown Molding
Kitchen Flooring - Hardwood, Countertops - Stone/Granite/Solid, Kitchen Island, Recessed Lighting, Second Dishwasher, Lighting - Pendant, Crown Molding
Interior
Interior Features Bathroom - Full, Bathroom - Tiled With Shower Stall, Recessed Lighting, Wet bar, High Speed Internet Hookup, Open Floor Plan, Bathroom, Bonus Room, Play Room, Wet Bar, Finish - Sheetrock, Wired for Sound, High Speed Internet
Heating Central, Forced Air, Natural Gas
Cooling Central Air
Flooring Hardwood, Flooring - Stone/Ceramic Tile, Flooring - Vinyl
Fireplaces Number 1
Fireplaces Type Family Room
Appliance Range, Dishwasher, Disposal, Microwave, Refrigerator, Washer, Dryer, ENERGY STAR Qualified Refrigerator, ENERGY STAR Qualified Dryer, ENERGY STAR Qualified Dishwasher, ENERGY STAR Qualified Washer, Range Hood, Gas Water Heater, Tankless Water Heater, Utility Connections for Gas Range, Utility Connections for Electric Oven, Utility Connections for Gas Dryer, Utility Connections Outdoor Gas Grill Hookup
Laundry Flooring - Stone/Ceramic Tile, Window(s) - Picture, Countertops - Stone/Granite/Solid, Gas Dryer Hookup, Recessed Lighting, Second Floor, Washer Hookup
Exterior
Exterior Feature Rain Gutters, Storage, Sprinkler System
Garage Spaces 2.0
Community Features Public Transportation, Public School, Sidewalks
Utilities Available for Gas Range, for Electric Oven, for Gas Dryer, Washer Hookup, Outdoor Gas Grill Hookup
Roof Type Shingle
Total Parking Spaces 2
Garage Yes
Building
Lot Description Level
Foundation Concrete Perimeter
Sewer Public Sewer
Water Public
Architectural Style Colonial
Schools
Elementary Schools Franklin
Middle Schools Day
High Schools North High
Others
Acceptable Financing Seller W/Participate
Listing Terms Seller W/Participate
Read Less Info
Want to know what your home might be worth? Contact us for a FREE valuation!

Our team is ready to help you sell your home for the highest possible price ASAP
Bought with Ben Resnicow • Commonwealth Standard Realty Advisors
GET MORE INFORMATION
Broker | License ID: 068128
steven@whitehillestatesandhomes.com
48 Maple Manor Rd, Center Conway , New Hampshire, 03813, USA






