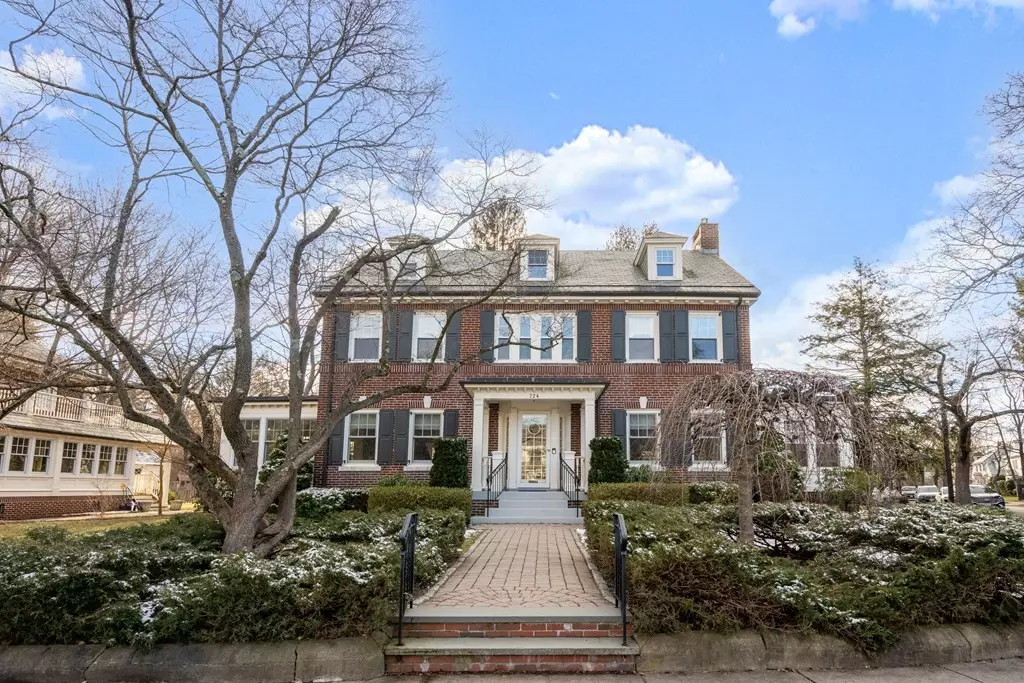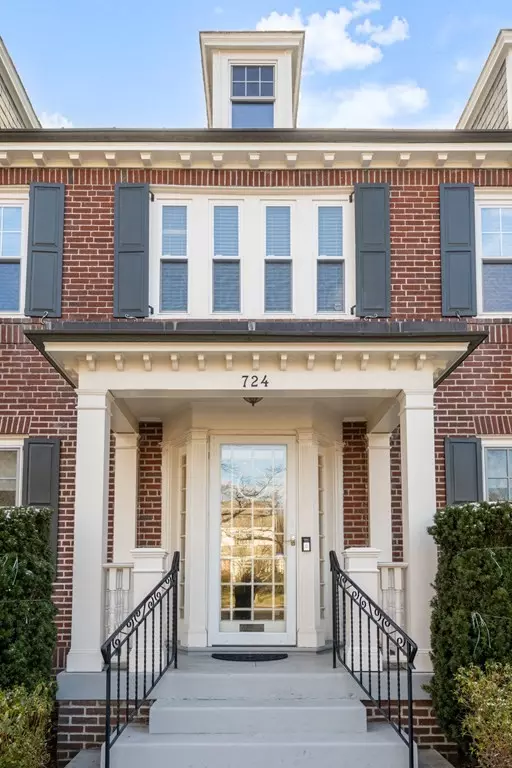$2,568,000
$2,499,000
2.8%For more information regarding the value of a property, please contact us for a free consultation.
5 Beds
4.5 Baths
4,427 SqFt
SOLD DATE : 04/03/2023
Key Details
Sold Price $2,568,000
Property Type Single Family Home
Sub Type Single Family Residence
Listing Status Sold
Purchase Type For Sale
Square Footage 4,427 sqft
Price per Sqft $580
MLS Listing ID 73076613
Sold Date 04/03/23
Style Colonial
Bedrooms 5
Full Baths 4
Half Baths 1
HOA Y/N false
Year Built 1920
Annual Tax Amount $22,494
Tax Year 2022
Lot Size 0.270 Acres
Acres 0.27
Property Sub-Type Single Family Residence
Property Description
Cheer on the Boston Marathon runners from your front yard! Situated across from the carriage way, this home boasts pride in ownership throughout. A classic brick colonial with four levels of living, complete with 5 bedrooms, 4.5 bathrooms, and versatility for in-home office, guest/au pair quarters and home gym. Notable features include an inviting entry, light-filled & open main-level floor plan with gas fireplace, and well-appointed kitchen. Three bedrooms, and two bathrooms on the second floor, including a primary bedroom with en suite bath, and oversize walk-in closet; two more bedrooms, and a full bathroom on the third floor. Finished lower level provides a good deal of usable space, with an expansive laundry room, additional bedroom/office, or gym, full bathroom, and direct outdoor access. Fenced-in yard, hardscaped patio and two car garage with attached shed round out the property. Walk to Newton Centre, award winning schools, parks, and places of worship -- this home has it all
Location
State MA
County Middlesex
Zoning SR2
Direction West of Centre Street to Comm Ave., across from the carriage way. Corner of Mason.
Rooms
Basement Full, Partially Finished, Walk-Out Access, Interior Entry, Radon Remediation System, Concrete
Primary Bedroom Level Second
Interior
Interior Features Bathroom - Half, Home Office, Bathroom, Bonus Room, Exercise Room
Heating Central, Forced Air, Electric Baseboard, Hot Water, Natural Gas, Electric
Cooling Central Air
Flooring Wood, Tile, Carpet, Concrete, Hardwood
Fireplaces Number 1
Appliance Range, Oven, Dishwasher, Disposal, Microwave, Countertop Range, Refrigerator, Freezer, Washer, Dryer, Range Hood, Gas Water Heater
Laundry In Basement
Exterior
Exterior Feature Rain Gutters, Storage, Professional Landscaping, Sprinkler System, Garden
Garage Spaces 2.0
Fence Fenced/Enclosed, Fenced
Community Features Public Transportation, Shopping, Tennis Court(s), Park, Walk/Jog Trails, Medical Facility, Bike Path, Highway Access, House of Worship, Private School, Public School, T-Station, University, Sidewalks
Waterfront Description Beach Front, Lake/Pond, 0 to 1/10 Mile To Beach, Beach Ownership(Public)
Total Parking Spaces 3
Garage Yes
Building
Lot Description Corner Lot, Level
Foundation Other
Sewer Public Sewer
Water Public
Architectural Style Colonial
Schools
Elementary Schools Mason Rice
Middle Schools Brown
High Schools Newton South
Read Less Info
Want to know what your home might be worth? Contact us for a FREE valuation!

Our team is ready to help you sell your home for the highest possible price ASAP
Bought with The Joni Shore Group • Douglas Elliman Real Estate - Wellesley
GET MORE INFORMATION
Broker | License ID: 068128
steven@whitehillestatesandhomes.com
48 Maple Manor Rd, Center Conway , New Hampshire, 03813, USA






