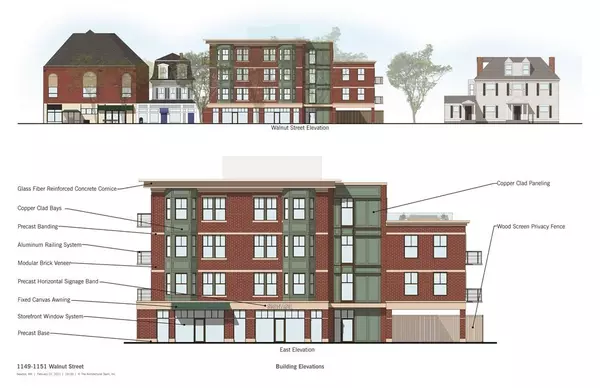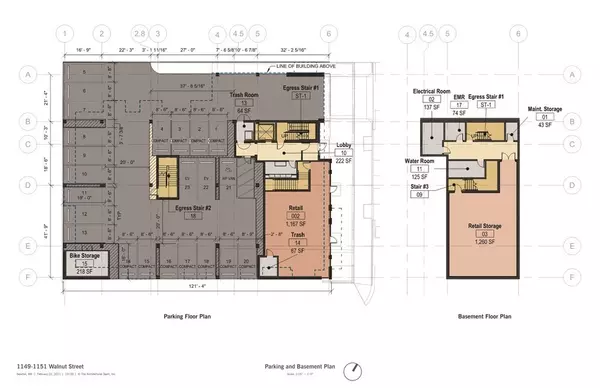$2,505,000
$2,500,000
0.2%For more information regarding the value of a property, please contact us for a free consultation.
24 Beds
18 Baths
27,833 SqFt
SOLD DATE : 03/31/2023
Key Details
Sold Price $2,505,000
Property Type Multi-Family
Sub Type 5+ Family - 5+ Units Up/Down
Listing Status Sold
Purchase Type For Sale
Square Footage 27,833 sqft
Price per Sqft $90
MLS Listing ID 73058370
Sold Date 03/31/23
Bedrooms 24
Full Baths 18
Year Built 2023
Annual Tax Amount $28,606
Tax Year 2022
Lot Size 0.300 Acres
Acres 0.3
Property Sub-Type 5+ Family - 5+ Units Up/Down
Property Description
A rare 26-unit redevelopment opportunity designed by one of Boston's most prominent architectural firms, The Architectural Team. This prestigious condominium project entailed obtaining approval for new Mixed Use 4 (MU-4) rezoning, reaching four stories in height, and achieves an impressive Floor Area Ratio [FAR] of 2.0 to present a highly desirable opportunity for Greater Boston's best developers. This transit-oriented property is located directly across the street from the “Newton Highlands” MBTA subway station. Phase one and two environmental phases are complete. Potential developers may customize the building and perform a few simple steps for schematic designs, final permits, and construction documents. Supplemental information is available.
Location
State MA
County Middlesex
Zoning Mix Use 4
Direction Across the street from Brookline Bank and the Newton Highlands MBTA station.
Exterior
Total Parking Spaces 23
Garage No
Building
Lot Description Other
Story 4
Foundation Concrete Perimeter
Sewer Public Sewer
Water Public
Read Less Info
Want to know what your home might be worth? Contact us for a FREE valuation!

Our team is ready to help you sell your home for the highest possible price ASAP
Bought with Enrique Darer • Unlimited Sotheby's International Realty
GET MORE INFORMATION
Broker | License ID: 068128
steven@whitehillestatesandhomes.com
48 Maple Manor Rd, Center Conway , New Hampshire, 03813, USA






