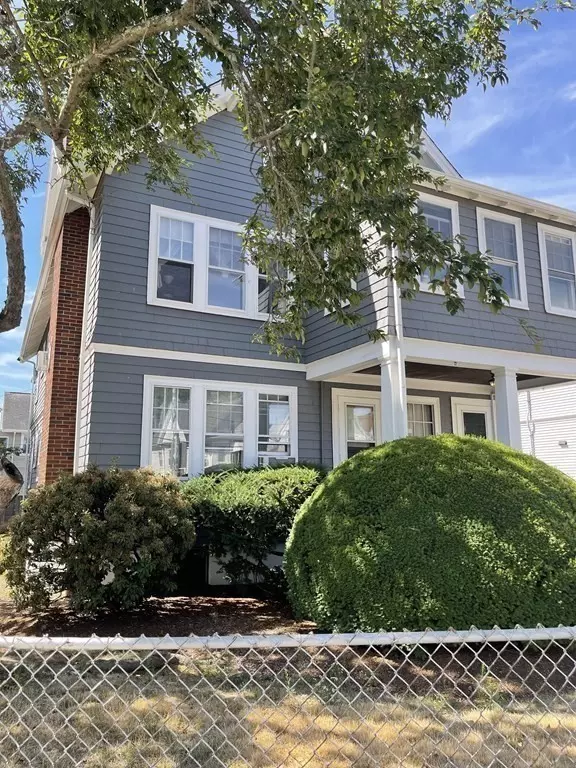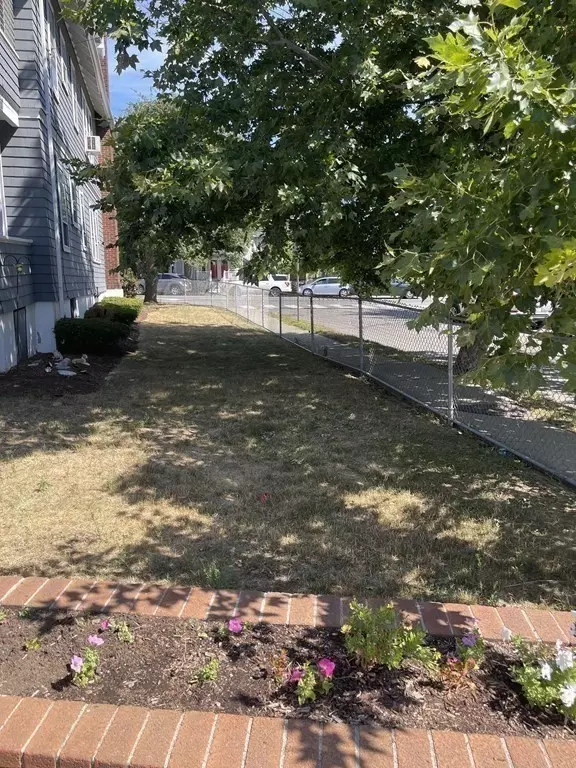$997,000
$949,900
5.0%For more information regarding the value of a property, please contact us for a free consultation.
6 Beds
2 Baths
2,991 SqFt
SOLD DATE : 03/31/2023
Key Details
Sold Price $997,000
Property Type Multi-Family
Sub Type 2 Family - 2 Units Up/Down
Listing Status Sold
Purchase Type For Sale
Square Footage 2,991 sqft
Price per Sqft $333
MLS Listing ID 73073655
Sold Date 03/31/23
Bedrooms 6
Full Baths 2
Year Built 1928
Annual Tax Amount $10,864
Tax Year 2022
Lot Size 6,534 Sqft
Acres 0.15
Property Sub-Type 2 Family - 2 Units Up/Down
Property Description
First time on the market in over 60 years! Massive 2-family home on corner lot with 2 car detached garage on the Cambridge Line. Both units feature the old world charm including natural wood work, high ceilings, original hardwood floors, built in china cabinets, butlers pantry, chair rails, crown moldings, detailed woodwork, large foyers, fireplace and front and back porches. Open Living Room and Dining room, eat in kitchens, 2 bedrooms, and 1 full bath. The 2nd floor has a BONUS walk up attic to make a 4 bedroom apartment or Master Suite. Full basement, separate systems, fenced in backyard. Prime location, just blocks away from Cambridge. Short walk to restaurants, markets, shops, and public transportation!
Location
State MA
County Middlesex
Zoning T
Direction Use GPS Please
Rooms
Basement Full
Interior
Interior Features Unit 1 Rooms(Living Room, Dining Room, Kitchen, Living RM/Dining RM Combo), Unit 2 Rooms(Living Room, Dining Room, Kitchen, Living RM/Dining RM Combo, Sunroom)
Flooring Tile, Hardwood
Fireplaces Number 2
Appliance Gas Water Heater
Exterior
Exterior Feature Rain Gutters
Garage Spaces 2.0
Fence Fenced/Enclosed, Fenced
Community Features Public Transportation, Shopping, Park, Walk/Jog Trails, Golf, Medical Facility, Laundromat, Highway Access, House of Worship, Private School, Public School
Roof Type Shingle
Total Parking Spaces 4
Garage Yes
Building
Lot Description Corner Lot
Story 3
Foundation Stone
Sewer Public Sewer
Water Public
Schools
High Schools Whs
Others
Acceptable Financing Contract
Listing Terms Contract
Read Less Info
Want to know what your home might be worth? Contact us for a FREE valuation!

Our team is ready to help you sell your home for the highest possible price ASAP
Bought with Team Pratt • RE/MAX On the Charles
GET MORE INFORMATION
Broker | License ID: 068128
steven@whitehillestatesandhomes.com
48 Maple Manor Rd, Center Conway , New Hampshire, 03813, USA






