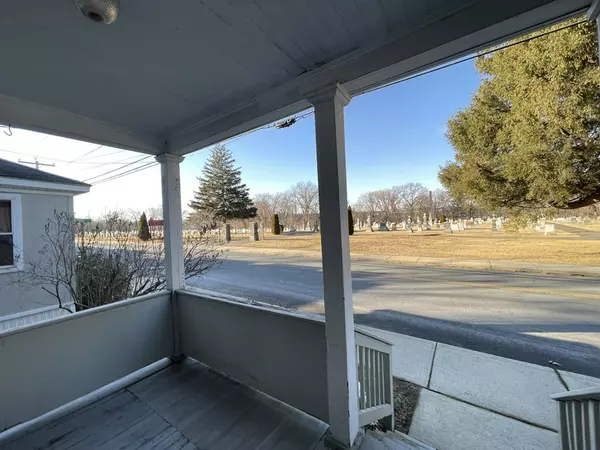$235,000
$230,000
2.2%For more information regarding the value of a property, please contact us for a free consultation.
3 Beds
1 Bath
1,294 SqFt
SOLD DATE : 03/28/2023
Key Details
Sold Price $235,000
Property Type Condo
Sub Type Condominium
Listing Status Sold
Purchase Type For Sale
Square Footage 1,294 sqft
Price per Sqft $181
MLS Listing ID 73079150
Sold Date 03/28/23
Bedrooms 3
Full Baths 1
HOA Fees $225/mo
HOA Y/N true
Year Built 1910
Annual Tax Amount $2,500
Tax Year 2022
Property Sub-Type Condominium
Property Description
LOOK NO FURTHER!! Great 3 Bedroom Condo in the heart of Easthampton's Mill District. It's super spacious with nearly 1300 sqft plus 400 in the unfinished Basement This Tri-Level Condo has an open floor plan, with beautiful hardwood floors through out. Layout consists of Kitchen, Living room and Dining room on the 1st floor, 2 nice sized Bedrooms and full bath on the 2nd floor. The 3rd floor is a beautiful open space. Large enough for a Bedroom and office or Large Family/workout space. Down Stairs you'll find the Laundry area, your Furnace and Water Heater, and an area workshop with bench. All appliances to remain for Buyer including washer and dryer. Condo is pet friendly, super close to down-town is shopping, bike trails/paths, mountain hiking and fishing, and PVTA bus stop. Condo fee $225 Monthly, covers Master insurance, Exterior Maintenance, Landscaping, snow removal, reserve funds, and trash. Showings Begin Saturday Feb 18, 11am -1pm
Location
State MA
County Hampshire
Zoning res
Direction East St to Parsons St, Take left on Everett St
Rooms
Basement Y
Primary Bedroom Level Third
Interior
Heating Forced Air, Natural Gas
Cooling Window Unit(s)
Flooring Vinyl, Hardwood
Appliance Range, Refrigerator, Washer, Dryer, Gas Water Heater, Tankless Water Heater, Utility Connections for Gas Range, Utility Connections for Gas Oven
Laundry In Basement, In Unit
Exterior
Community Features Public Transportation, Shopping, Park, Walk/Jog Trails, Medical Facility, Laundromat, Bike Path, House of Worship, Public School
Utilities Available for Gas Range, for Gas Oven
Roof Type Shingle
Total Parking Spaces 2
Garage No
Building
Story 3
Sewer Public Sewer
Water Public
Others
Pets Allowed Yes
Acceptable Financing Contract
Listing Terms Contract
Read Less Info
Want to know what your home might be worth? Contact us for a FREE valuation!

Our team is ready to help you sell your home for the highest possible price ASAP
Bought with Sarah Breault • Dahna Virgilio Real Estate, Inc.
GET MORE INFORMATION

Broker | License ID: 068128
steven@whitehillestatesandhomes.com
48 Maple Manor Rd, Center Conway , New Hampshire, 03813, USA






