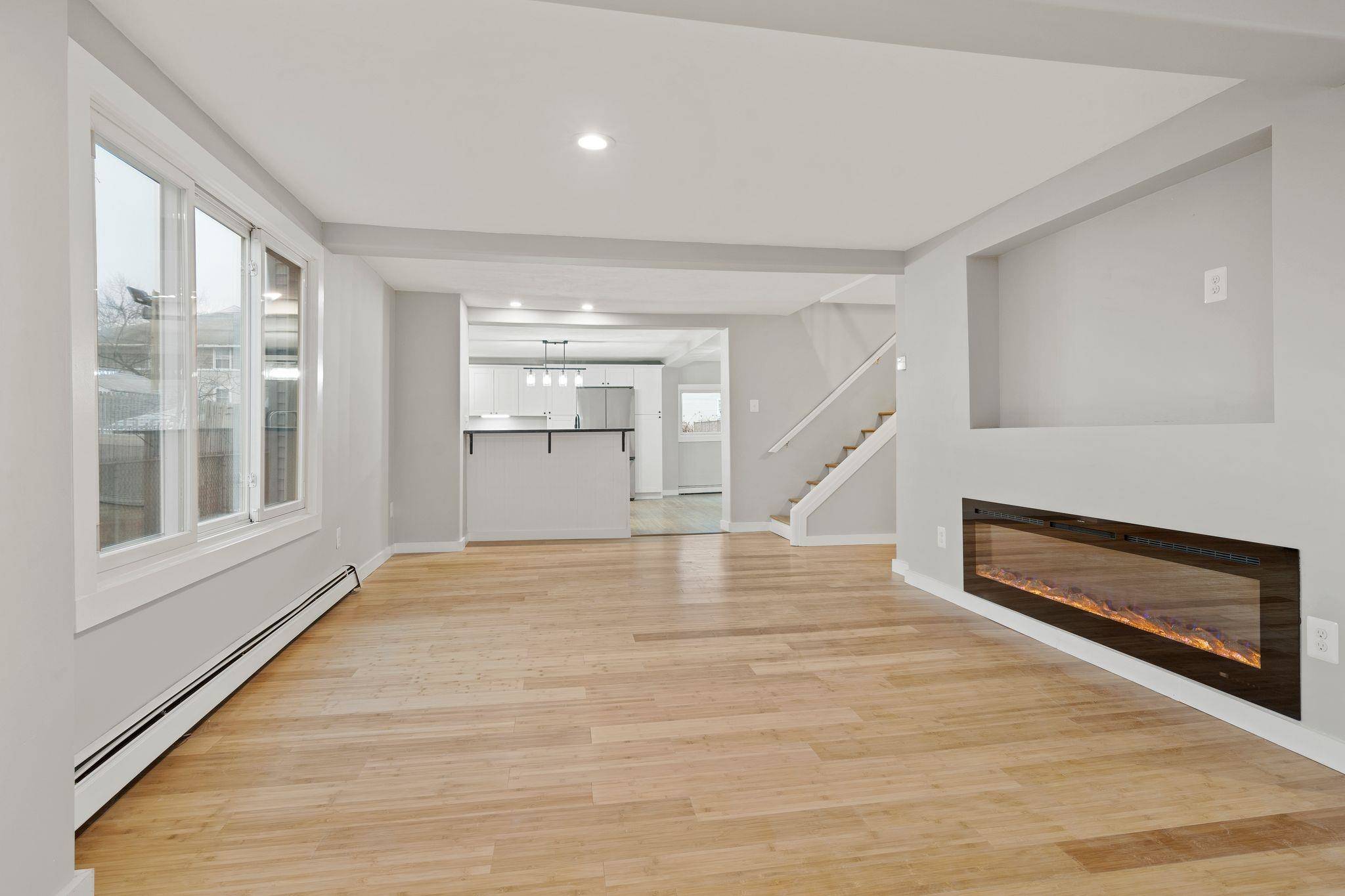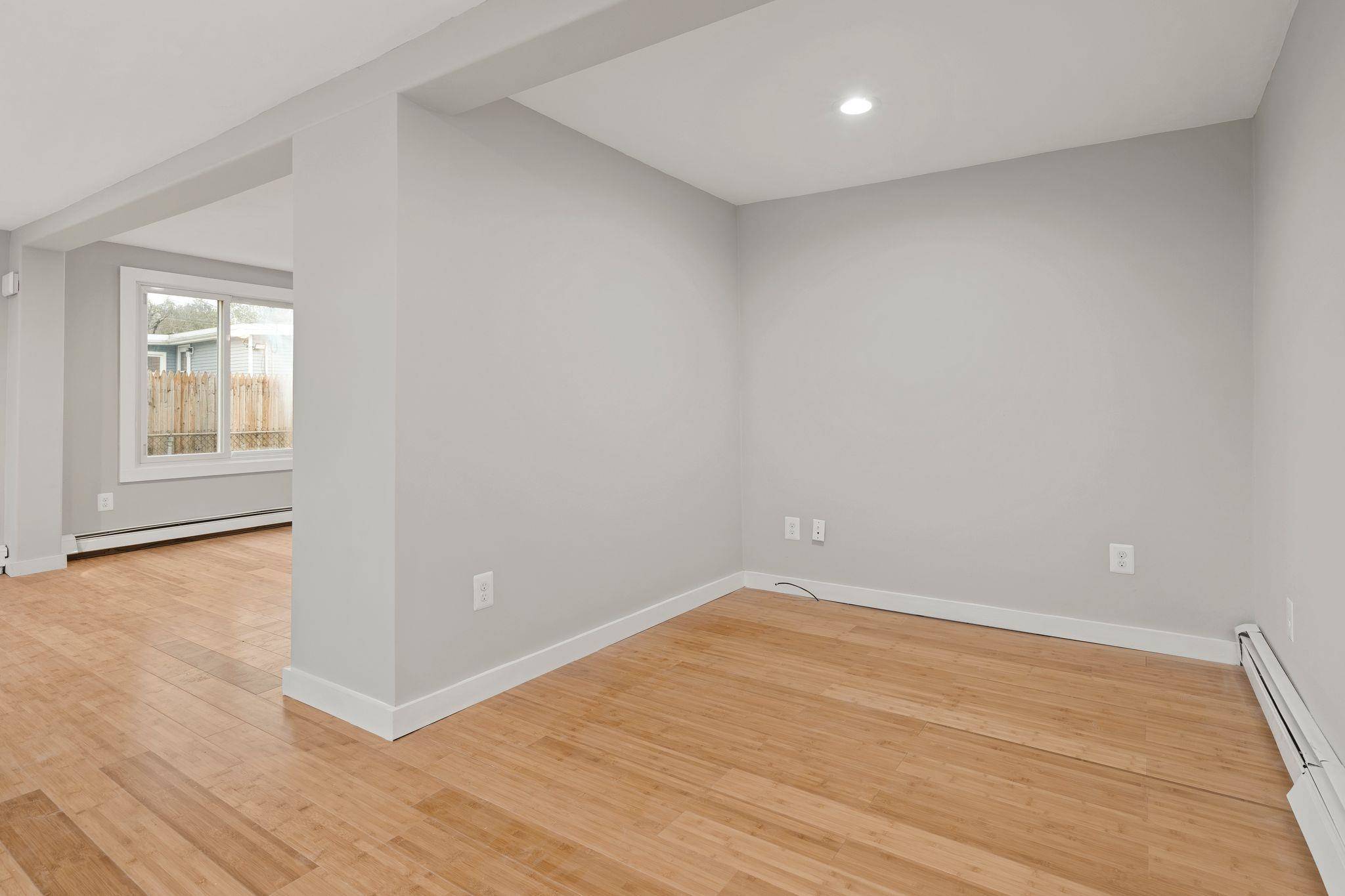Bought with Rachael Bohac • Keller Williams Realty-Metropolitan
$475,000
$475,000
For more information regarding the value of a property, please contact us for a free consultation.
3 Beds
2 Baths
2,018 SqFt
SOLD DATE : 03/27/2023
Key Details
Sold Price $475,000
Property Type Single Family Home
Sub Type Single Family
Listing Status Sold
Purchase Type For Sale
Square Footage 2,018 sqft
Price per Sqft $235
MLS Listing ID 4940136
Sold Date 03/27/23
Style New Englander
Bedrooms 3
Full Baths 1
Half Baths 1
Construction Status Existing
Year Built 1930
Annual Tax Amount $4,772
Tax Year 2021
Lot Size 0.280 Acres
Acres 0.28
Property Sub-Type Single Family
Property Description
Back on the market!! This stunning open concept 3 bed 3 bath home has a huge fenced in yard on a corner lot with an large above ground pool & outdoor bathroom, workshop with it's own electric panel and hot water tank, two attached sheds and a firepit area. This home boasts a dream kitchen open to the dining and living room with all new appliances Samsung Bespoke Fridge with changeable panels! . 72" recessed fireplace for ambience. Hardwood floors and freshly carpeted bedrooms. There is an at home office on the 1st floor that could be converted into a 4th bedroom if needed. The primary bedroom has two walk in closets and a mini fridge, skylight and cathedral ceilings. There is a one car garage and 2 gated driveways. Huge price drop for quick sale. Come see it before it's gone. Seller is licensed realtor
Location
State NH
County Nh-hillsborough
Area Nh-Hillsborough
Zoning TR
Rooms
Basement Entrance Interior
Basement Bulkhead, Concrete, Concrete Floor, Full, Unfinished
Interior
Interior Features Cathedral Ceiling, Ceiling Fan, Dining Area, Fireplaces - 1, Kitchen Island, Kitchen/Dining, Skylight, Walk-in Closet, Programmable Thermostat, Laundry - 1st Floor
Heating Gas - Natural
Cooling None
Flooring Bamboo, Carpet
Equipment CO Detector, Dehumidifier, Smoke Detector, Smoke Detectr-Batt Powrd
Exterior
Exterior Feature Vinyl Siding
Parking Features Attached
Garage Spaces 1.0
Utilities Available Cable - Available
Roof Type Shingle - Asphalt
Building
Lot Description Corner, Level
Story 2
Foundation Block, Concrete
Sewer Public
Water Public
Construction Status Existing
Read Less Info
Want to know what your home might be worth? Contact us for a FREE valuation!

Our team is ready to help you sell your home for the highest possible price ASAP

GET MORE INFORMATION
Broker | License ID: 068128
steven@whitehillestatesandhomes.com
48 Maple Manor Rd, Center Conway , New Hampshire, 03813, USA






