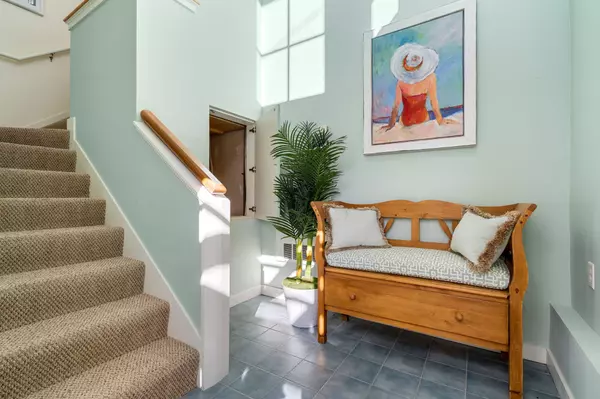Bought with Lauren Stone • Carey Giampa, LLC/Rye
$2,850,000
$2,995,000
4.8%For more information regarding the value of a property, please contact us for a free consultation.
4 Beds
4 Baths
3,661 SqFt
SOLD DATE : 03/23/2023
Key Details
Sold Price $2,850,000
Property Type Single Family Home
Sub Type Single Family
Listing Status Sold
Purchase Type For Sale
Square Footage 3,661 sqft
Price per Sqft $778
MLS Listing ID 4942545
Sold Date 03/23/23
Style Modern Architecture
Bedrooms 4
Full Baths 1
Three Quarter Bath 3
Construction Status Existing
Year Built 1990
Annual Tax Amount $20,856
Tax Year 2021
Lot Size 5,227 Sqft
Acres 0.12
Property Sub-Type Single Family
Property Description
Rare opportunity to own this custom designer home steps to the Sandy Beaches of Seabrook Beach! Designed by TMS Architects, every detail of the home is amazing. The chef's kitchen on main floor of home features Wolf & Sub Zero appliance, wine fridge, private pantry and a center island leading to dining area with amazing ocean views and access to one of four stunning decks! The main floor also features the spectacular living space w/cathedral ceilings and two large bedrooms and bath. Enjoy views from the intricate open staircase w/mahogany railing leading to the two bedroom/two bath penthouse level of the home – which also offers a large open seating area w/access to a lovely covered deck, the perfect spot for a get a way TV room or home office. The lower level is an incredible entertaining space w/kitchen space & wet bar w/wine cooler, draw refrigerators , two islands, generous seating, ¾ bath leading to private, fenced yard. Perfect for family gatherings – this space has been recently remolded w/Wolf stove & two dishwashers &Sub Zero refrigerator. The home features three car heated garage, dumbwaiter from foyer to kitchen, central AC, stunning views, private outdoor spaces but only steps to beach access and plenty of parking. Showings begin on Sunday, Feb 12, 2023.
Location
State NH
County Nh-rockingham
Area Nh-Rockingham
Zoning SINGLE FAM BEACH
Body of Water Ocean
Rooms
Basement Entrance Walkout
Basement Climate Controlled, Daylight, Finished, Full, Insulated, Stairs - Interior, Storage Space, Walkout, Interior Access, Exterior Access
Interior
Interior Features Central Vacuum, Bar, Blinds, Ceiling Fan, Kitchen Island, Kitchen/Dining, Kitchen/Family, Primary BR w/ BA, Natural Light, Natural Woodwork, Other, Security, Storage - Indoor, Walk-in Closet, Walk-in Pantry, Wet Bar, Laundry - 2nd Floor
Heating Gas - Natural
Cooling Central AC, Mini Split, Multi Zone, Other
Flooring Hardwood, Tile
Equipment Air Conditioner, Window AC, CO Detector, Other, Security System, Smoke Detector
Exterior
Exterior Feature Shingle, Vinyl
Parking Features Under
Garage Spaces 3.0
Garage Description Driveway, Garage, Off Street, Parking Spaces 6+, Paved
Utilities Available Cable - Available, Gas - At Street, Internet - Cable, Other
Waterfront Description Yes
View Y/N Yes
Water Access Desc Yes
View Yes
Roof Type Shingle - Asphalt
Building
Lot Description Beach Access, Level, Open, View, Water View
Story 3
Foundation Concrete
Sewer Public
Water Public
Construction Status Existing
Schools
High Schools Winnacunnet High School
Read Less Info
Want to know what your home might be worth? Contact us for a FREE valuation!

Our team is ready to help you sell your home for the highest possible price ASAP

GET MORE INFORMATION
Broker | License ID: 068128
steven@whitehillestatesandhomes.com
48 Maple Manor Rd, Center Conway , New Hampshire, 03813, USA






