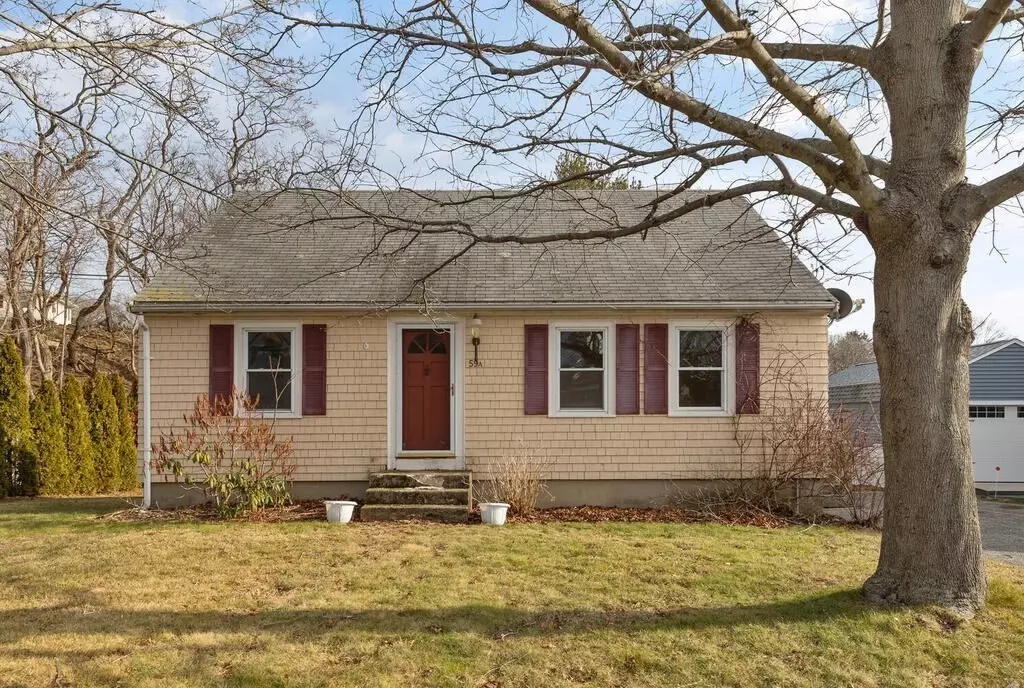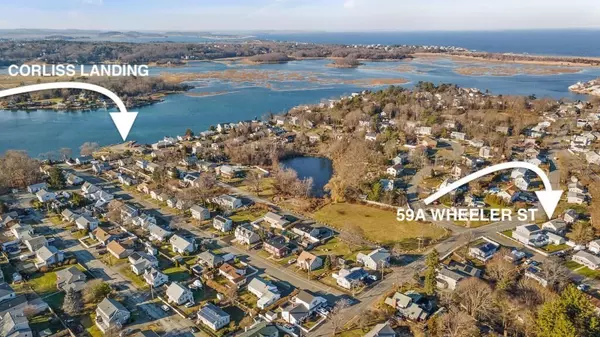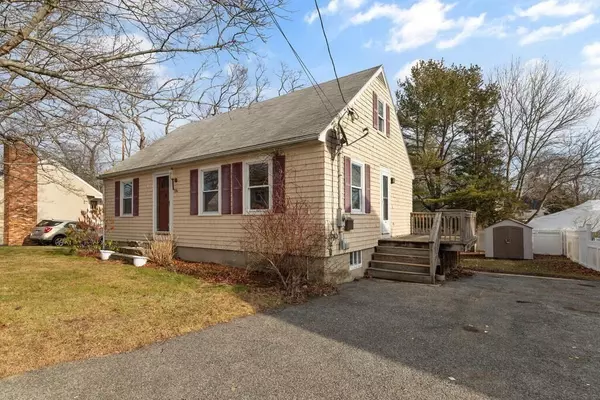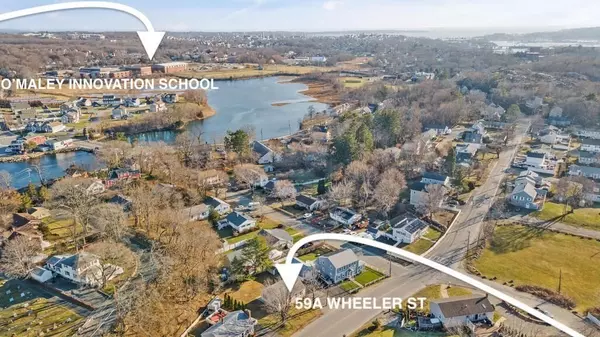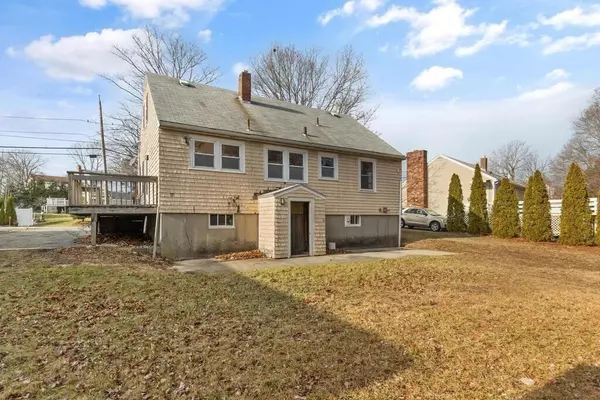$530,000
$488,900
8.4%For more information regarding the value of a property, please contact us for a free consultation.
2 Beds
1 Bath
1,264 SqFt
SOLD DATE : 03/03/2023
Key Details
Sold Price $530,000
Property Type Single Family Home
Sub Type Single Family Residence
Listing Status Sold
Purchase Type For Sale
Square Footage 1,264 sqft
Price per Sqft $419
Subdivision Wheelers Point
MLS Listing ID 73069753
Sold Date 03/03/23
Style Cape
Bedrooms 2
Full Baths 1
HOA Y/N false
Year Built 1951
Annual Tax Amount $4,940
Tax Year 2023
Lot Size 7,840 Sqft
Acres 0.18
Property Description
This classic Cape featuring one level-living and many options for expansion could be yours! Whether you are looking for an active lifestyle close to water or a no-nonsense one-level living option, we have you covered here! The updated east-facing kitchen offers granite counters and eat-in dining. The expansive living room and both bedrooms feature hardwood floors. The walk-up second-level unfinished "office" (or bedrm?) is ready to be finished in your colors and purpose. The unfinished basement offers a walk-out entry and plenty of headroom for future uses. Hate to cook? Minutes to our famous restaurants and their yummy foods! Minutes to beaches MBTA and Route 128. The level backyard is perfect for family and friends gathering around an outdoor fire, dogs frolicking, or babies and grandkids learning how to walk! Showings begin on Sat. Open House 11:30 - 1:30. Sun. Open House 11:30-1:30. Offers, if any, due Tues. Jan. 17 at noon. Allow 48hrs for response. Property sold as is, where is.
Location
State MA
County Essex
Area Riverdale
Zoning R-10
Direction Please use GPS
Rooms
Basement Full, Walk-Out Access, Interior Entry, Concrete, Unfinished
Primary Bedroom Level First
Dining Room Flooring - Stone/Ceramic Tile, Open Floorplan
Kitchen Flooring - Stone/Ceramic Tile, Countertops - Stone/Granite/Solid, Exterior Access, Gas Stove
Interior
Interior Features Bonus Room
Heating Baseboard, Natural Gas
Cooling None
Flooring Wood, Stone / Slate
Appliance Range, Refrigerator, Electric Water Heater, Utility Connections for Gas Range, Utility Connections for Gas Oven, Utility Connections for Electric Dryer
Laundry Dryer Hookup - Dual, Exterior Access, Washer Hookup, In Basement
Exterior
Exterior Feature Storage
Community Features Public Transportation, Shopping, Tennis Court(s), Park, Walk/Jog Trails, Golf, Medical Facility, Laundromat, Conservation Area, Highway Access, House of Worship, Marina, Public School, T-Station
Utilities Available for Gas Range, for Gas Oven, for Electric Dryer, Washer Hookup
Waterfront Description Beach Front, Bay, Harbor, Ocean, Beach Ownership(Public)
Roof Type Shingle, Asphalt/Composition Shingles
Total Parking Spaces 2
Garage No
Building
Lot Description Level
Foundation Concrete Perimeter
Sewer Public Sewer
Water Public
Architectural Style Cape
Schools
Middle Schools O'Maley
High Schools Ghs
Others
Acceptable Financing Contract
Listing Terms Contract
Read Less Info
Want to know what your home might be worth? Contact us for a FREE valuation!

Our team is ready to help you sell your home for the highest possible price ASAP
Bought with Richard Powers • Toner Real Estate, LLC
GET MORE INFORMATION
Broker | License ID: 068128
steven@whitehillestatesandhomes.com
48 Maple Manor Rd, Center Conway , New Hampshire, 03813, USA

